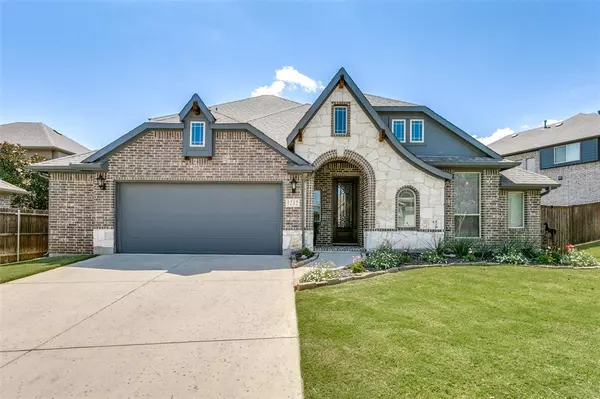For more information regarding the value of a property, please contact us for a free consultation.
Key Details
Property Type Single Family Home
Sub Type Single Family Residence
Listing Status Sold
Purchase Type For Sale
Square Footage 2,773 sqft
Price per Sqft $167
Subdivision Timberbrook Ph 1B
MLS Listing ID 20655264
Sold Date 01/08/25
Style Traditional
Bedrooms 4
Full Baths 3
HOA Fees $33
HOA Y/N Mandatory
Year Built 2019
Annual Tax Amount $8,372
Lot Size 7,884 Sqft
Acres 0.181
Property Description
Justin, Texas has a small-town feel, but it's just 30 minutes from Fort Worth. You will love the community pool, splash pad & walking paths in this well-manicured neighborhood. Plenty of play space with & parks for both dogs and humans. Owner's pride in this home is obvious. Built in 2019, this energy efficient Bloomfield Home has an excellent floor plan. The “rotunda like” foyer is a showstopper, with lighted niches & tall ceilings. Off the foyer is an office that includes a closet, so it could be used as 4th bedroom. Photographed as a play room. The primary bedroom and the other 2 bedrooms are downstairs. Upstairs is game room & a full bath. Stunning Austin Stone fireplace anchors the living room & gourmet kitchen. 2 dining rooms make this home great for entertaining. Need more space for a party? There is one more showstopper & that is the HUGE covered porch & outdoor kitchen. If you like to grill outside, this is the home for you. Must see this one in person.
Location
State TX
County Denton
Community Community Pool, Curbs, Greenbelt, Jogging Path/Bike Path, Park, Perimeter Fencing, Playground, Sidewalks
Direction From FM 156 and FM 407 in Justin, head north on FM156 N for 0.7 miles and turn left onto Timberbrook Pkwy. Head west for 0.4 miles and turn left onto Wyndbrook Dr. Then turn right onto Oakcrest Dr and then turn left onto Alderwood Dr. Destination will be on the left
Rooms
Dining Room 2
Interior
Interior Features Cable TV Available, Decorative Lighting, Dry Bar, Eat-in Kitchen, Flat Screen Wiring, Granite Counters, Kitchen Island, Pantry, Smart Home System, Walk-In Closet(s)
Heating Central, Natural Gas
Cooling Ceiling Fan(s), Central Air, Electric, Multi Units, Zoned
Flooring Carpet, Ceramic Tile, Tile, Wood
Fireplaces Number 1
Fireplaces Type Gas Starter, Living Room, Stone, Wood Burning
Appliance Dishwasher, Disposal, Electric Oven, Gas Cooktop, Microwave, Plumbed For Gas in Kitchen, Vented Exhaust Fan
Heat Source Central, Natural Gas
Laundry Electric Dryer Hookup, Utility Room, Full Size W/D Area, Washer Hookup
Exterior
Exterior Feature Covered Patio/Porch, Gas Grill, Rain Gutters, Lighting, Outdoor Kitchen
Garage Spaces 2.0
Fence Pipe, Wood
Community Features Community Pool, Curbs, Greenbelt, Jogging Path/Bike Path, Park, Perimeter Fencing, Playground, Sidewalks
Utilities Available Cable Available, City Sewer, City Water, Concrete, Curbs, Electricity Connected, Individual Gas Meter, Individual Water Meter, Natural Gas Available, Sidewalk, Underground Utilities
Roof Type Composition
Total Parking Spaces 2
Garage Yes
Building
Lot Description Interior Lot, Landscaped, Level, Sprinkler System, Subdivision
Story Two
Foundation Slab
Level or Stories Two
Structure Type Brick,Concrete,Fiber Cement,Rock/Stone,Wood
Schools
Elementary Schools Justin
Middle Schools Pike
High Schools Northwest
School District Northwest Isd
Others
Ownership See Tax
Acceptable Financing Cash, Conventional, FHA, VA Loan
Listing Terms Cash, Conventional, FHA, VA Loan
Financing Conventional
Read Less Info
Want to know what your home might be worth? Contact us for a FREE valuation!

Our team is ready to help you sell your home for the highest possible price ASAP

©2025 North Texas Real Estate Information Systems.
Bought with Christie Bray • Keller Williams Realty

