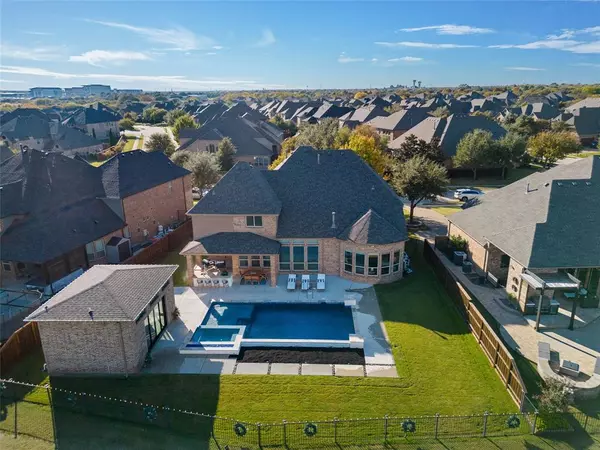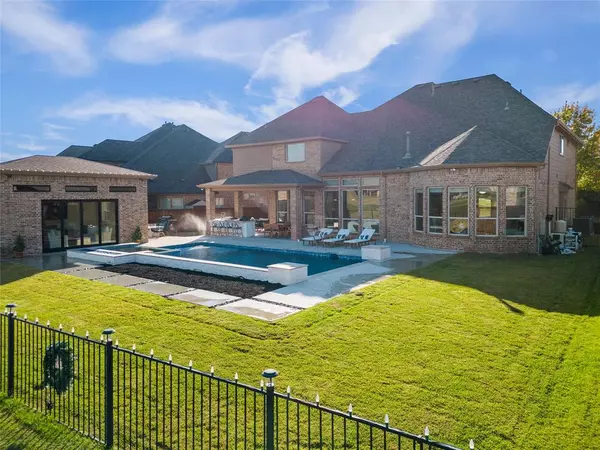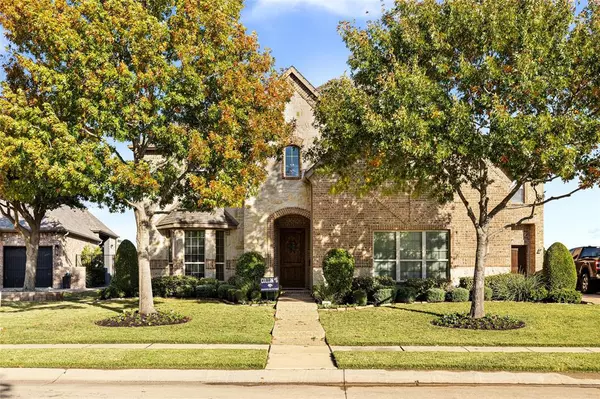For more information regarding the value of a property, please contact us for a free consultation.
Key Details
Property Type Single Family Home
Sub Type Single Family Residence
Listing Status Sold
Purchase Type For Sale
Square Footage 4,240 sqft
Price per Sqft $353
Subdivision The Highlands At Trophy Club N
MLS Listing ID 20789554
Sold Date 12/30/24
Style Traditional
Bedrooms 5
Full Baths 3
Half Baths 1
HOA Fees $37/ann
HOA Y/N Mandatory
Year Built 2013
Lot Size 0.288 Acres
Acres 0.288
Lot Dimensions 0.2886 AC 12572 SFT.
Property Description
Are you looking for RESORT STYLE LIVING in beautiful Trophy Club? Well hurry and come see this RECENTLY AND COMPLETELY UPDATED 4240 SFT. 5B;3.5B;3CAR Garage located on Whitworth Golf Course Hole #4! The beautiful wood floors have been newly refinished and wood floors were added to the upstairs Game;Living Room as well! Downstairs you will love the light filled Open Concept Living;Dining;Kitchen;Breakfast Area that overlooks your BEAUTIFUL NEW POOL, Hot Tub with Fire Feature and Outdoor Kitchen with views of the Golf Course! AND Enjoy the recently built POOL HOUSE with Living Area, Wet Bar with Wine Fridge, Pool Bath and Sleeping Loft (Sqft. not included in house Sqft.) Open the Folding and Sliding Doors of the Pool House and watch your favorite Sport or TV Show while relaxing in the Hot Tub from the large TV in your Pool House! This is a BACKYARD PARADISE ready to host all your parties for friends and family! The Primary Suite is SO SPACIOUS and overlooks the pool and golf course. The Primary Bath is a winner with His & Her Vanities, Large Shower, Freestanding Soaking Tub & Large Walk-in Closet! ALL completely updated with Quartz Countertops, New Tile, Tub, Toilet, Hardware and Plumbing Fixtures! Also downstairs is a guest bedroom that is currently being used as an office and the good looking powder bath that has also been COMPLETELY UPDATED. Upstairs you will find the Family Media Room, Game;Living Room big enough for a Living Area and a Pool Table! And you will have plenty of room for family members or guests with 3 bedrooms and 2 baths, of which one is a Jack and Jill connecting two of the bedrooms. This beautiful home has SO MUCH: New Paint, Quartz Countertops, New Plumbing Fixtures throughout, New Carpet, New Dishwasher and Microwave Oven, New Water Heaters, NEW ROOF and SO MUCH MORE!! Don't miss out on this absolute GEM in Trophy Club!! A Professional Video of this house is available by request. Call for your showing and come live a Resort Style Life at HOME!!
Location
State TX
County Denton
Community Club House, Community Pool, Fishing, Golf, Greenbelt, Jogging Path/Bike Path, Park, Pickle Ball Court, Playground, Restaurant, Tennis Court(S)
Direction Hwy.114 exit Trophy Lake Dr., at round about turn left onto trophy Club Dr., right on Galloway Dr. then right on Montgomerie Ave. House will be on your left, located on the 4th hole of the Whitworth Golf Course.
Rooms
Dining Room 2
Interior
Interior Features Cable TV Available, Decorative Lighting, High Speed Internet Available, Sound System Wiring, Walk-In Closet(s)
Heating Zoned
Cooling Ceiling Fan(s), Central Air, Electric, Gas, Zoned
Flooring Carpet, Ceramic Tile, Wood
Fireplaces Number 1
Fireplaces Type Gas Logs, Gas Starter, Glass Doors, Stone
Equipment Home Theater, Satellite Dish
Appliance Dishwasher, Disposal, Electric Oven, Gas Cooktop, Gas Water Heater, Microwave, Double Oven
Heat Source Zoned
Exterior
Exterior Feature Attached Grill, Covered Patio/Porch, Rain Gutters, Outdoor Kitchen, Outdoor Living Center
Garage Spaces 3.0
Fence Wrought Iron
Pool Gunite, Heated, In Ground, Pool/Spa Combo, Water Feature, Other
Community Features Club House, Community Pool, Fishing, Golf, Greenbelt, Jogging Path/Bike Path, Park, Pickle Ball Court, Playground, Restaurant, Tennis Court(s)
Utilities Available Cable Available, City Sewer, City Water, Concrete, Curbs, Electricity Connected, Individual Gas Meter, Individual Water Meter, Sidewalk, Underground Utilities
Roof Type Composition
Total Parking Spaces 3
Garage Yes
Private Pool 1
Building
Lot Description Interior Lot, Lrg. Backyard Grass, On Golf Course, Sprinkler System, Subdivision
Story Two
Foundation Slab
Level or Stories Two
Structure Type Brick,Rock/Stone
Schools
Elementary Schools Lakeview
Middle Schools Medlin
High Schools Byron Nelson
School District Northwest Isd
Others
Restrictions None
Ownership Heath and Natalie Williams
Acceptable Financing Cash, Conventional
Listing Terms Cash, Conventional
Financing Conventional
Read Less Info
Want to know what your home might be worth? Contact us for a FREE valuation!

Our team is ready to help you sell your home for the highest possible price ASAP

©2025 North Texas Real Estate Information Systems.
Bought with Camille Hughes • Better Homes and Gardens Real Estate, Winans



