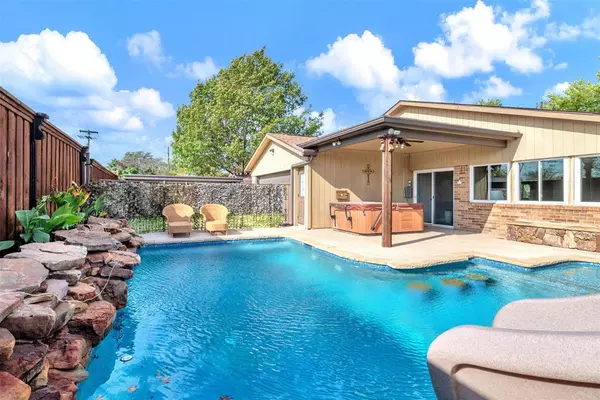For more information regarding the value of a property, please contact us for a free consultation.
Key Details
Property Type Single Family Home
Sub Type Single Family Residence
Listing Status Sold
Purchase Type For Sale
Square Footage 1,905 sqft
Price per Sqft $223
Subdivision Cimarron Ph Three
MLS Listing ID 20785678
Sold Date 01/07/25
Style Traditional
Bedrooms 3
Full Baths 3
HOA Y/N None
Year Built 1982
Annual Tax Amount $6,992
Lot Size 7,840 Sqft
Acres 0.18
Property Description
Light And Bright Home In Central Plano Location Has Been Exquisitely Updated Throughout! Engineered Wood And Hardwood Floors In The Living Areas, With Tile In The Bath Means NO CARPET! Fall In Love With The Magnificent Backyard Boasting TWO Covered Patios, Play Pool With Slide, Separate Spa Tub, Outdoor Kitchen, Electric Gate Across The Driveway, 2 Car Carport And Huge Storage Shed! Luxurious Living With A Large Room Just Inside The Foyer That Makes A Great Formal Living Area, Dining Area, Game Room - Whatever You Need To Fit Your Lifestyle! Next Is The Family Room And Gourmet Kitchen, Open To Each Other And Enjoying Sunny Views Of The Backyard And Pool-With Full Bathroom. Any Chef Will Love The Kitchen With Abundant Granite Counters, Smooth Surface Range, Walk-In Pantry And More. It's Open To The Family Room With A Warm Stone Fireplace As Its Centerpiece. Just In Time For Cooler Weather! Your Primary Suite Is Separate From The Other Bedrooms For Privacy With Large Walk-In Closet, Ensuite Bath Features Oversized Shower And Two Showerheads. There's Even A Separate Bonus Room Off The Primary Suite With A Barn Door - Perfect For A Home Office, Nursery Or Exercise Room. Two Secondary Bedrooms Share An Updated Bath. Minutes From Schell Park, Memorial Elementary School And Bob Woodruff Park With A Lake And Miles Of Trails For Walking Or Cycling Connecting To Oak Point Nature Preserve.
Location
State TX
County Collin
Direction From 75, go east on Park, left on Trailridge, left on Raintree
Rooms
Dining Room 1
Interior
Interior Features Cable TV Available, Decorative Lighting, Double Vanity, Eat-in Kitchen, Granite Counters, High Speed Internet Available, Kitchen Island, Pantry, Vaulted Ceiling(s), Walk-In Closet(s)
Heating Central, Electric
Cooling Ceiling Fan(s), Central Air, Electric
Flooring Ceramic Tile, Engineered Wood, Wood
Fireplaces Number 1
Fireplaces Type Family Room, Stone, Wood Burning
Appliance Dishwasher, Disposal, Electric Oven, Electric Range, Microwave
Heat Source Central, Electric
Laundry Electric Dryer Hookup, Utility Room, Full Size W/D Area, Washer Hookup
Exterior
Exterior Feature Attached Grill, Built-in Barbecue, Covered Deck, Covered Patio/Porch, Garden(s), Rain Gutters, Lighting, Outdoor Grill, Outdoor Kitchen, Outdoor Living Center, Storage
Garage Spaces 2.0
Carport Spaces 2
Fence Back Yard, Fenced, Gate, Wood
Pool Gunite, In Ground, Outdoor Pool, Pool Sweep, Separate Spa/Hot Tub
Utilities Available Alley, Cable Available, City Sewer, City Water, Concrete, Curbs, Individual Gas Meter, Individual Water Meter, Sidewalk
Roof Type Composition
Total Parking Spaces 4
Garage Yes
Private Pool 1
Building
Lot Description Few Trees, Interior Lot, Irregular Lot, Landscaped, Subdivision
Story One
Foundation Slab
Level or Stories One
Structure Type Brick
Schools
Elementary Schools Memorial
Middle Schools Bowman
High Schools Williams
School District Plano Isd
Others
Ownership see agent
Acceptable Financing Cash, Conventional
Listing Terms Cash, Conventional
Financing Conventional
Read Less Info
Want to know what your home might be worth? Contact us for a FREE valuation!

Our team is ready to help you sell your home for the highest possible price ASAP

©2025 North Texas Real Estate Information Systems.
Bought with Daniel Patrick • Keller Williams Realty DPR

