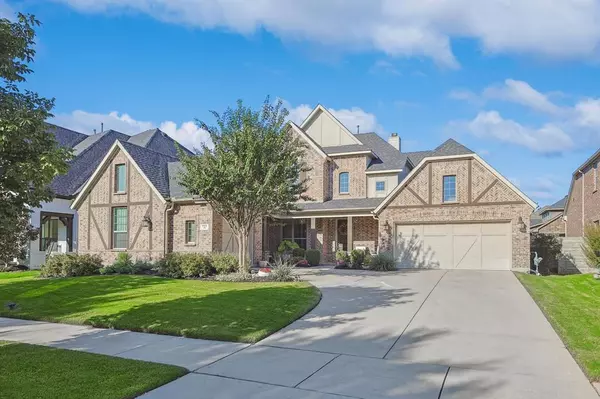For more information regarding the value of a property, please contact us for a free consultation.
Key Details
Property Type Single Family Home
Sub Type Single Family Residence
Listing Status Sold
Purchase Type For Sale
Square Footage 4,002 sqft
Price per Sqft $212
Subdivision Harvest Ph 2A
MLS Listing ID 20742954
Sold Date 12/19/24
Style Traditional
Bedrooms 4
Full Baths 3
Half Baths 1
HOA Fees $86
HOA Y/N Mandatory
Year Built 2016
Annual Tax Amount $15,377
Lot Size 8,842 Sqft
Acres 0.203
Property Description
This stunning 4-bedroom home offers media and game rooms, plus two versatile studies or flex spaces, perfect for remote work or hobbies. Built with Plantation builder upgrades, it boasts an open floor plan filled with natural light, high ceilings, and elegant finishes. Enter through a grand foyer into a spacious living area with a striking stone fireplace. The chef's kitchen features an island, upgraded stainless steel appliances, and ample cabinetry. Two primary suites on the main level each offer spa-inspired baths with luxurious soaking tubs and expansive custom closets. Upstairs, find two more bedrooms with a Jack-and-Jill bath, a media room, and a game room. Designer fixtures, beautiful custom built-ins, and abundant storage throughout. Enjoy outdoor entertaining on the covered patio overlooking a beautifully landscaped yard. The 3-car garage with extra storage completes this exquisitely maintained residence.
Location
State TX
County Denton
Direction Navigate
Rooms
Dining Room 2
Interior
Interior Features Built-in Features, Cable TV Available, Decorative Lighting, Eat-in Kitchen, Open Floorplan
Heating Central, Natural Gas
Cooling Ceiling Fan(s), Central Air, Electric
Flooring Carpet, Ceramic Tile, Wood
Fireplaces Number 1
Fireplaces Type Gas Starter
Appliance Dishwasher, Disposal, Electric Oven, Gas Cooktop, Gas Water Heater, Microwave
Heat Source Central, Natural Gas
Laundry Full Size W/D Area
Exterior
Exterior Feature Covered Deck, Covered Patio/Porch, Garden(s), Outdoor Living Center
Garage Spaces 3.0
Fence Rock/Stone, Wood
Utilities Available Individual Gas Meter, Individual Water Meter
Roof Type Composition
Total Parking Spaces 3
Garage Yes
Building
Lot Description Few Trees, Landscaped, Sprinkler System
Story Two
Foundation Slab
Level or Stories Two
Structure Type Brick
Schools
Elementary Schools Argyle West
Middle Schools Argyle
High Schools Argyle
School District Argyle Isd
Others
Ownership Owner
Acceptable Financing Cash, Conventional, FHA
Listing Terms Cash, Conventional, FHA
Financing Cash
Read Less Info
Want to know what your home might be worth? Contact us for a FREE valuation!

Our team is ready to help you sell your home for the highest possible price ASAP

©2025 North Texas Real Estate Information Systems.
Bought with Rebecca Garrison • Ebby Halliday Realtors

