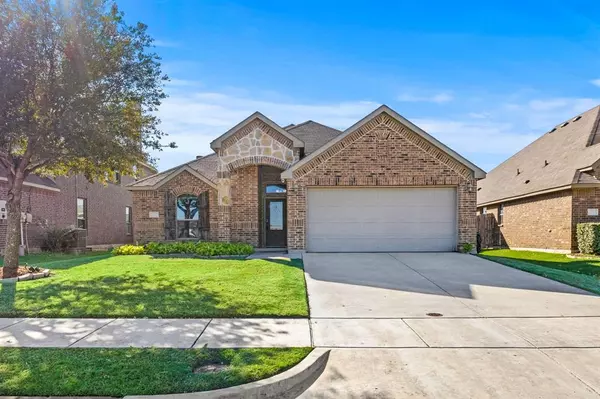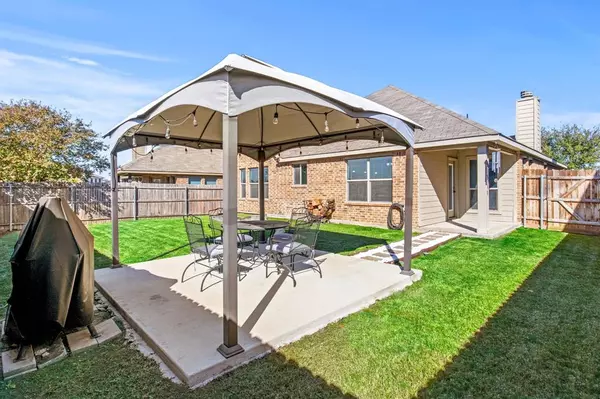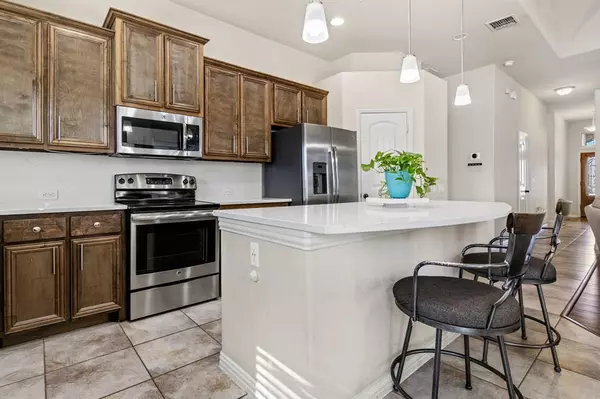For more information regarding the value of a property, please contact us for a free consultation.
Key Details
Property Type Single Family Home
Sub Type Single Family Residence
Listing Status Sold
Purchase Type For Sale
Square Footage 1,730 sqft
Price per Sqft $170
Subdivision Travis Ranch Ph 3B
MLS Listing ID 20787599
Sold Date 12/31/24
Style Traditional
Bedrooms 4
Full Baths 2
HOA Fees $34/ann
HOA Y/N Mandatory
Year Built 2014
Annual Tax Amount $6,968
Lot Size 5,706 Sqft
Acres 0.131
Property Description
Step into this gorgeous, 4-bedroom, 2 bathroom home that is truly move-in ready, complete with a refrigerator, washer and dryer! The primary suite features a private ensuite bathroom, a spacious walk-in closet and high vaulted ceilings. The heart of the home features a beautifully designed kitchen with a large island, sleek quartz countertops, and a seamless quartz backsplash. Ideal for entertaining or everyday meals. A cozy fireplace anchors the living room, adding warmth and charm. The soaring vaulted ceilings enhances the airy, open feel of the space.
Now step outside to your personal backyard retreat! This beautifully manicured backyard is a haven of tranquility, with a charming stone walking path leading to a picturesque gazebo perched on a durable concrete slab-perfect for enjoying a morning beverage or hosting evening gatherings.
A spacious 2-car garage and smart-home features completes the package, offering convenience and additional storage. This home is an exceptional value, combining modern amenities with serene outdoor living. Don't wait- Schedule your tour today and make this home yours!
Location
State TX
County Kaufman
Community Community Pool, Park, Playground, Sidewalks
Direction From Downtown Dallas: I-30 E to US-80 E. Take FM Rd 460 exit toward Clements. Left onto Clements. Left onto FM740. Left onto Callahan Dr. Left onto Brackettville. GPS also available.
Rooms
Dining Room 1
Interior
Interior Features Decorative Lighting, Eat-in Kitchen, Flat Screen Wiring, High Speed Internet Available, Kitchen Island, Open Floorplan, Pantry, Smart Home System
Heating Central, Electric
Cooling Ceiling Fan(s), Central Air, Electric
Flooring Carpet, Luxury Vinyl Plank, Tile
Fireplaces Number 1
Fireplaces Type Brick, Living Room, Wood Burning
Appliance Dishwasher, Disposal, Dryer, Electric Oven, Electric Water Heater, Microwave, Refrigerator, Washer
Heat Source Central, Electric
Laundry Electric Dryer Hookup, In Hall, Utility Room, Full Size W/D Area, Washer Hookup
Exterior
Exterior Feature Covered Patio/Porch
Garage Spaces 2.0
Fence Back Yard, Fenced, Wood
Community Features Community Pool, Park, Playground, Sidewalks
Utilities Available City Sewer, City Water, Concrete, Curbs, Electricity Available, MUD Sewer, MUD Water, Sidewalk
Roof Type Shingle
Total Parking Spaces 2
Garage Yes
Building
Story One
Foundation Slab
Level or Stories One
Structure Type Brick,Rock/Stone
Schools
Elementary Schools Amy Parks-Heath
Middle Schools Cain
High Schools Rockwall
School District Rockwall Isd
Others
Ownership See tax
Acceptable Financing Cash, Conventional, FHA, VA Loan
Listing Terms Cash, Conventional, FHA, VA Loan
Financing VA
Special Listing Condition Aerial Photo, Agent Related to Owner, Deed Restrictions, Other
Read Less Info
Want to know what your home might be worth? Contact us for a FREE valuation!

Our team is ready to help you sell your home for the highest possible price ASAP

©2025 North Texas Real Estate Information Systems.
Bought with Bilma Carrasco • Coldwell Banker Apex, REALTORS



