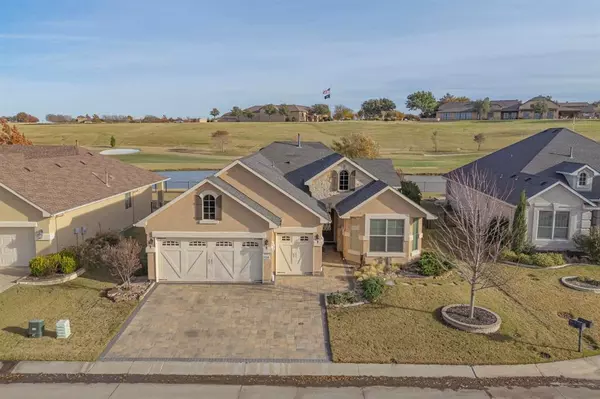For more information regarding the value of a property, please contact us for a free consultation.
Key Details
Property Type Single Family Home
Sub Type Single Family Residence
Listing Status Sold
Purchase Type For Sale
Square Footage 1,845 sqft
Price per Sqft $325
Subdivision Robson Ranch 9 Ph 1
MLS Listing ID 20796958
Sold Date 12/31/24
Style Traditional
Bedrooms 2
Full Baths 2
Half Baths 1
HOA Fees $163
HOA Y/N Mandatory
Year Built 2014
Annual Tax Amount $9,550
Lot Size 7,405 Sqft
Acres 0.17
Property Description
Experience refined living in this pristine Briscoe model at Robson Ranch, perfectly positioned across the pond from the 9th hole of the North Course and offering stunning views of the 9th hole on the West Course. This home blends elegance and efficiency, creating an inviting haven for golf enthusiasts and those seeking a serene lifestyle.
Step inside the glass front wrought iron door to wood-look ceramic tile floors and crown molding, which provide a seamless and sophisticated aesthetic throughout the home.
The kitchen features a farmhouse apron-front sink, granite countertops, a glass mosaic backsplash, and a walk-in pantry with a frosted glass door. Espresso-stained maple cabinets with dentil inserts and furniture-style detailing add a touch of craftsmanship to the space.
The master suite is a tranquil retreat with bay windows outfitted with protective golf screens, private access to the patio, a custom closet, and an en-suite bathroom with a luxurious deco tile shower. The second bedroom also includes a bay window and a private bathroom with a deco tile shower, offering guests comfort and privacy.
A versatile den, complete with French doors, a dry bar, built-in cabinetry, and a wine fridge, provides the perfect setting for entertaining or unwinding.
The 4ft extended garage is packed full of features, thoughtfully designed with a golf cart bay, steel carriage doors with windows, epoxy flooring, a utility sink, mounted TV and a pull-down garage door screen.
Additional features include a tankless water heater, a water softener system, a variable-speed HVAC system with a radiant roof barrier, and skip-trowel wall finishes that enhance the home's character.
This stunning home at Robson Ranch combines breathtaking views, premium amenities, and a vibrant community, making it an unparalleled choice for your next chapter.
Location
State TX
County Denton
Community Club House, Community Pool, Community Sprinkler, Curbs, Fishing, Fitness Center, Gated, Golf, Greenbelt, Guarded Entrance, Jogging Path/Bike Path, Perimeter Fencing, Pickle Ball Court, Pool, Restaurant, Sauna, Sidewalks, Spa, Tennis Court(S), Other
Direction 35W to exit 79. Robson Ranch Rd to the second entrance, Ed Robson Blvd. Stop at the gate. Continue on Ed Robson Blvd. Turn left on Crestview Dr. Turn left on Compton St. Property will be on the left.
Rooms
Dining Room 1
Interior
Interior Features Built-in Features, Cable TV Available, Decorative Lighting, Dry Bar, Granite Counters, High Speed Internet Available, Kitchen Island, Open Floorplan, Walk-In Closet(s)
Heating Electric, Natural Gas
Cooling Central Air, Electric
Flooring Ceramic Tile
Equipment Irrigation Equipment, List Available
Appliance Dishwasher, Disposal, Dryer, Gas Cooktop, Gas Oven, Gas Range, Microwave, Refrigerator, Tankless Water Heater, Washer, Water Softener
Heat Source Electric, Natural Gas
Laundry Electric Dryer Hookup, Utility Room, Full Size W/D Area, Washer Hookup
Exterior
Exterior Feature Covered Patio/Porch
Garage Spaces 3.0
Fence Wrought Iron
Community Features Club House, Community Pool, Community Sprinkler, Curbs, Fishing, Fitness Center, Gated, Golf, Greenbelt, Guarded Entrance, Jogging Path/Bike Path, Perimeter Fencing, Pickle Ball Court, Pool, Restaurant, Sauna, Sidewalks, Spa, Tennis Court(s), Other
Utilities Available Cable Available, City Sewer, City Water, Concrete, Curbs, Individual Gas Meter, Individual Water Meter, Sidewalk, Underground Utilities
Waterfront Description Canal (Man Made)
Roof Type Composition
Total Parking Spaces 3
Garage Yes
Building
Lot Description Few Trees, Landscaped, On Golf Course, Sprinkler System, Water/Lake View
Story One
Foundation Slab
Level or Stories One
Schools
Elementary Schools Borman
Middle Schools Mcmath
High Schools Denton
School District Denton Isd
Others
Senior Community 1
Restrictions Deed
Ownership Chapman
Acceptable Financing Cash, Conventional
Listing Terms Cash, Conventional
Financing Cash
Special Listing Condition Aerial Photo, Age-Restricted, Deed Restrictions
Read Less Info
Want to know what your home might be worth? Contact us for a FREE valuation!

Our team is ready to help you sell your home for the highest possible price ASAP

©2025 North Texas Real Estate Information Systems.
Bought with Sarah Laos • Ready Real Estate

