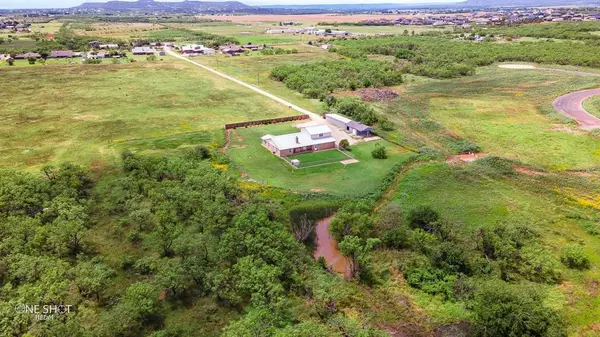For more information regarding the value of a property, please contact us for a free consultation.
Key Details
Property Type Single Family Home
Sub Type Single Family Residence
Listing Status Sold
Purchase Type For Sale
Square Footage 3,571 sqft
Price per Sqft $154
Subdivision Iberis
MLS Listing ID 20563440
Sold Date 12/27/24
Style Contemporary/Modern
Bedrooms 4
Full Baths 2
Half Baths 1
HOA Y/N None
Year Built 1994
Annual Tax Amount $5,201
Lot Size 5.000 Acres
Acres 5.0
Property Description
This classic, 4-bedroom, 2.5-bathroom home with a 2-car garage sits on a secluded plot, boasting a generous area of 3571 sq ft. Discover luxury with a newly updated kitchen, fully-modernized bathrooms, a large laundry room with sink, and a colossal master suite accompanied by a revamped bathroom and vast walk-in closet. The immense living room is accentuated by a wood-burning fireplace, leading out to the front and back covered porches. Inside, you'll find a completely refreshed interior, suggesting a blend of comfort and opulence. A potential 5th bedroom or a man-cave situated on the second floor provides versatility and extra entertaining space. Step outside to a shop and barn-like covered parking for a minimum of 3 cars, fenced front and backyard, crossed fenced, enveloping a small tank, adding a unique outdoor feature for this property.
Location
State TX
County Taylor
Direction Buffalo Gap Rd south, left on Iberis Rd, Property will be across the street from the Deer Shop. Follow long driveway down to front gate.
Rooms
Dining Room 1
Interior
Interior Features Decorative Lighting, Eat-in Kitchen, Granite Counters, High Speed Internet Available, Open Floorplan, Pantry, Walk-In Closet(s)
Heating Central, Electric, Fireplace(s)
Cooling Ceiling Fan(s), Central Air, Electric
Fireplaces Number 1
Fireplaces Type Family Room
Appliance Dishwasher, Disposal, Electric Cooktop, Electric Oven, Electric Water Heater, Microwave, Refrigerator
Heat Source Central, Electric, Fireplace(s)
Laundry Full Size W/D Area
Exterior
Exterior Feature Covered Patio/Porch, Rain Gutters
Garage Spaces 2.0
Carport Spaces 1
Fence Back Yard, Cross Fenced
Utilities Available Co-op Electric
Roof Type Metal
Total Parking Spaces 4
Garage Yes
Building
Lot Description Acreage, Lrg. Backyard Grass, Many Trees, Mesquite
Story Two
Foundation Slab
Level or Stories Two
Schools
Elementary Schools Wylie West
High Schools Wylie
School District Wylie Isd, Taylor Co.
Others
Restrictions No Known Restriction(s)
Ownership Velarde
Acceptable Financing Cash, Conventional, FHA, VA Loan
Listing Terms Cash, Conventional, FHA, VA Loan
Financing Cash
Special Listing Condition Flood Plain
Read Less Info
Want to know what your home might be worth? Contact us for a FREE valuation!

Our team is ready to help you sell your home for the highest possible price ASAP

©2025 North Texas Real Estate Information Systems.
Bought with CONNIE LUDLUM • Coldwell Banker Apex, REALTORS

