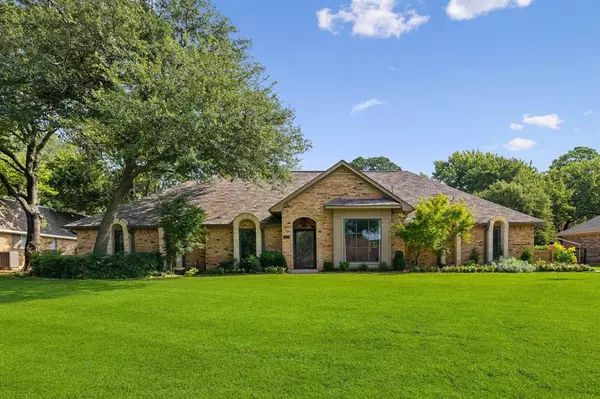For more information regarding the value of a property, please contact us for a free consultation.
Key Details
Property Type Single Family Home
Sub Type Single Family Residence
Listing Status Sold
Purchase Type For Sale
Square Footage 2,712 sqft
Price per Sqft $196
Subdivision Southridge
MLS Listing ID 20782506
Sold Date 12/13/24
Bedrooms 4
Full Baths 3
HOA Y/N None
Year Built 1978
Annual Tax Amount $6,764
Lot Size 0.390 Acres
Acres 0.39
Property Description
Situated on a spacious lot in the highly sought-after Southridge community, this home checks all the boxes! Gorgeous picture frame paneling in living room, with vaulted ceilings and museum-grade travertine flooring throughout entry and main living areas make this home perfect for entertaining. Additional updates include Pella windows, plantation shutters, fresh paint, and new carpet. Large primary suite features a reading nook, separate vanities and walk-in closets. 4th bedroom and 3rd full bath are split from others, ideal for guests, grandparents, or a home office. The eat-in kitchen features Italian porcelain tile, stainless steel appliances, granite countertops, tumbled stone backsplash, and an island. Enjoy morning coffee from the back patio looking out into the lush backyard retreat, complete with new sod, a brand new cedar fence, and plenty of room for a pool, if desired. Lovely home in an absolute GEM of a neighborhood, with mature trees and multiple parks & trails nearby!
Location
State TX
County Denton
Direction Heading North on I-35E, exit 465A for Teasley Ln. Drive 0.1 miles and make a U turn under the overpass. Drive 0.7 miles and turn right onto Pennsylvania Dr. Continue on Pennsylvania Dr for 0.4 miles, then turn left onto Stonegate Dr. Home will be on the left near the middle of the block.
Rooms
Dining Room 2
Interior
Interior Features Decorative Lighting, Eat-in Kitchen, Granite Counters, Kitchen Island, Pantry, Vaulted Ceiling(s)
Heating Natural Gas
Cooling Electric
Fireplaces Number 1
Fireplaces Type Gas, Gas Logs
Appliance Dishwasher, Electric Cooktop, Electric Oven, Microwave, Trash Compactor
Heat Source Natural Gas
Exterior
Garage Spaces 2.0
Utilities Available City Sewer, City Water, Curbs
Total Parking Spaces 2
Garage Yes
Building
Story One
Level or Stories One
Schools
Elementary Schools Houston
Middle Schools Mcmath
High Schools Denton
School District Denton Isd
Others
Ownership Ron & Debra Drayovitch
Acceptable Financing Cash, Conventional, FHA, VA Loan
Listing Terms Cash, Conventional, FHA, VA Loan
Financing Conventional
Read Less Info
Want to know what your home might be worth? Contact us for a FREE valuation!

Our team is ready to help you sell your home for the highest possible price ASAP

©2025 North Texas Real Estate Information Systems.
Bought with Erin Key • Southern Collective Realty

