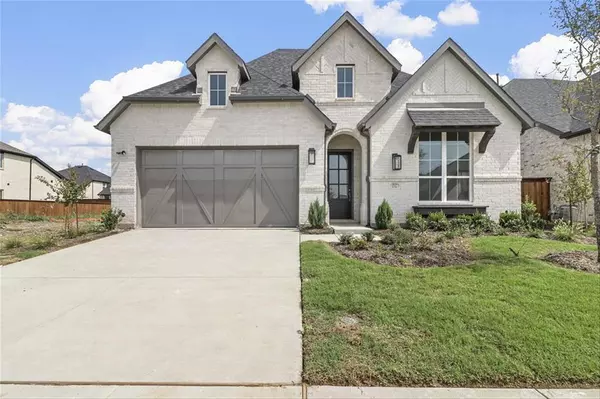For more information regarding the value of a property, please contact us for a free consultation.
Key Details
Property Type Single Family Home
Sub Type Single Family Residence
Listing Status Sold
Purchase Type For Sale
Square Footage 2,337 sqft
Price per Sqft $254
Subdivision The Parks At Wilson Creek: 50Ft. Lots
MLS Listing ID 20529882
Sold Date 12/23/24
Style Traditional
Bedrooms 4
Full Baths 3
HOA Fees $143/mo
HOA Y/N Mandatory
Year Built 2024
Lot Size 6,011 Sqft
Acres 0.138
Property Description
MLS# 20529882 - Built by Highland Homes - Ready Now! ~ Welcome to this charming one-story Davenport floor plan boasting a timeless white brick exterior. Step outside to the extended outdoor patio, perfect for entertaining or relaxing in the fresh air. The gourmet kitchen is a chef's delight, featuring a large island, convenient trash can pullout, elegant Silgranite sink, upgraded tile backsplash, under counter lights, and quartz countertops. Retreat to the primary bedroom suite, complete with a bay window, spacious walk-in closet, luxurious freestanding tub, dual sinks, and a vanity with knee space. Enjoy the luxury plank vinyl flooring in the main areas and study, as well as exterior up lighting, adding to the home's curb appeal and allure.
Location
State TX
County Collin
Community Club House, Park, Other
Direction From the Dallas North Tollway, Take a Right at the stop sign, Outer Loop. Keep going straight, pass Preston Road, then another stop sign, continue straight, the sign will be on the left side. Take a left on Roseland Pkwy, models are on the left a little way down
Rooms
Dining Room 1
Interior
Interior Features Kitchen Island, Open Floorplan, Pantry, Smart Home System, Walk-In Closet(s)
Heating Central, Electric, Fireplace(s)
Cooling Ceiling Fan(s), Central Air
Flooring Carpet, Ceramic Tile, Luxury Vinyl Plank
Fireplaces Number 1
Fireplaces Type Family Room
Appliance Dishwasher, Disposal, Electric Oven, Gas Cooktop, Microwave
Heat Source Central, Electric, Fireplace(s)
Exterior
Garage Spaces 2.0
Fence Back Yard, Wood
Community Features Club House, Park, Other
Utilities Available City Sewer, City Water
Roof Type Composition
Total Parking Spaces 2
Garage Yes
Building
Story One
Foundation Slab
Level or Stories One
Structure Type Brick
Schools
Elementary Schools O'Dell
High Schools Celina
School District Celina Isd
Others
Ownership Highland Homes
Financing Conventional
Read Less Info
Want to know what your home might be worth? Contact us for a FREE valuation!

Our team is ready to help you sell your home for the highest possible price ASAP

©2024 North Texas Real Estate Information Systems.
Bought with Wayne Bartley JR • Monument Realty

