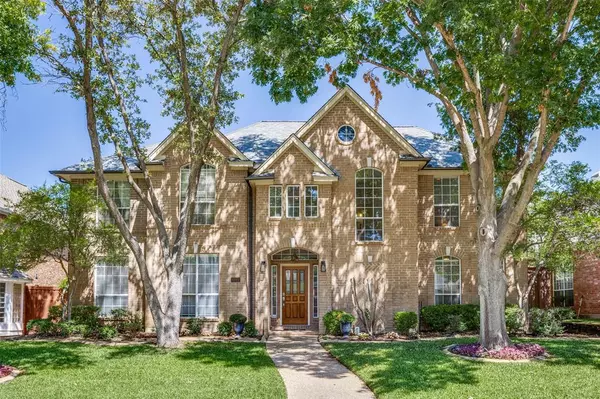For more information regarding the value of a property, please contact us for a free consultation.
Key Details
Property Type Single Family Home
Sub Type Single Family Residence
Listing Status Sold
Purchase Type For Sale
Square Footage 3,228 sqft
Price per Sqft $230
Subdivision Preston Meadow North Ph One
MLS Listing ID 20731455
Sold Date 12/19/24
Style Traditional
Bedrooms 4
Full Baths 4
HOA Y/N Voluntary
Year Built 1992
Lot Size 7,344 Sqft
Acres 0.1686
Property Description
Designer's own home with modern updates in Deerfield area of W Plano. Open and flexible layout with 4 bedrooms - the primary suite on the first floor, an office that can be a 5th bedroom, 4 full baths, 2 living areas, 2 dining areas and a loft game room or study. Interiors basted in natural light. Full view of the oasis backyard from the family room and kitchen - complete with a large covered patio, a sparkling pool, spa, and waterfall for effortless entertainment and relaxation. Great features and quality details: vaulted high ceilings; crown moldings; wainscoting; wood floors throughout the first floor and stairs; large windows; plantation shutters; Velux skylights with electric shades; chef's kitchen with Viking appliances; marble baths; designer lighting and fixtures; 8' board-on-board fence with electric gate that extends the backyard space and parking; roof and gutters 2024; downstairs HVAC 2024...Top rated schools. Just steps from the 6.3 mile Preston Ridge Trail. Only minutes from the Shops at Legacy, Legacy West, a large concentration of America's corporate headquarters, Dallas N. Tollway and 121.
Location
State TX
County Collin
Direction GPS
Rooms
Dining Room 2
Interior
Interior Features Built-in Wine Cooler, Chandelier, Decorative Lighting, Double Vanity, Eat-in Kitchen, Granite Counters, Kitchen Island, Loft, Open Floorplan, Vaulted Ceiling(s), Wainscoting, Walk-In Closet(s)
Heating Central, Natural Gas
Cooling Ceiling Fan(s), Central Air
Flooring Carpet, Tile, Wood
Fireplaces Number 1
Fireplaces Type Family Room, Gas Logs, Gas Starter, Glass Doors
Appliance Dishwasher, Disposal, Electric Cooktop, Double Oven
Heat Source Central, Natural Gas
Laundry Utility Room
Exterior
Exterior Feature Covered Patio/Porch, Rain Gutters
Garage Spaces 2.0
Fence Back Yard, Electric, Wood
Pool Gunite, Heated, Pool/Spa Combo, Waterfall
Utilities Available Alley, City Sewer, City Water
Roof Type Composition
Total Parking Spaces 2
Garage Yes
Private Pool 1
Building
Lot Description Few Trees, Interior Lot, Landscaped, Sprinkler System
Story Two
Foundation Slab
Level or Stories Two
Structure Type Brick
Schools
Elementary Schools Haun
Middle Schools Robinson
High Schools Jasper
School District Plano Isd
Others
Ownership See Agent
Acceptable Financing Cash, Conventional
Listing Terms Cash, Conventional
Financing Conventional
Read Less Info
Want to know what your home might be worth? Contact us for a FREE valuation!

Our team is ready to help you sell your home for the highest possible price ASAP

©2025 North Texas Real Estate Information Systems.
Bought with Irma Henry • Ebby Halliday, REALTORS

