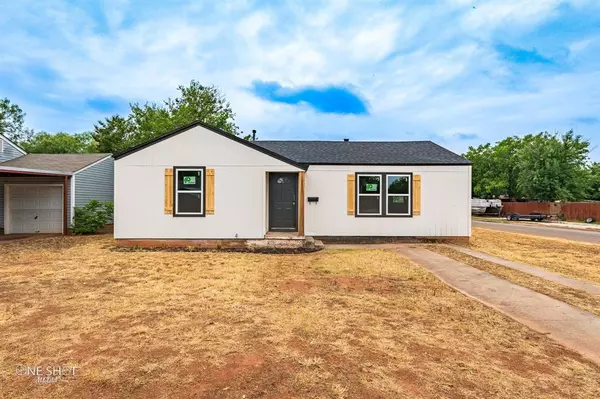For more information regarding the value of a property, please contact us for a free consultation.
Key Details
Property Type Single Family Home
Sub Type Single Family Residence
Listing Status Sold
Purchase Type For Sale
Square Footage 1,460 sqft
Price per Sqft $88
Subdivision Crescent Heights
MLS Listing ID 20683273
Sold Date 12/18/24
Bedrooms 3
Full Baths 1
HOA Y/N None
Year Built 1950
Annual Tax Amount $1,217
Lot Size 9,147 Sqft
Acres 0.21
Property Description
Seller Finance Available. Terms 25k down, 1,371 per month. Welcome to 1482 Burger Street, where comfort meets style in this beautifully remodeled home. This 3-bedroom, 1-bathroom gem boasts 1460 square feet of living space and sits on a generous 9147 square foot corner lot. Step inside to discover a complete remodel that includes a new flooring, new appliances, and new windows, ensuring modern living at its finest. The interior features a versatile flex room, perfect for an office or dining area, two bedrooms near the front entrance and a separate bedroom at the rear allowing you privacy and flexibility to customize the space to fit your lifestyle. The side entry carport provides convenient parking and the spacious lot offers ample room for outdoor activities and entertaining. Don't miss the opportunity to make this your own and enjoy all the benefits of this fantastic property. Schedule your showing today and make 1482 Burger Street your new address!
Location
State TX
County Taylor
Direction GPS
Rooms
Dining Room 2
Interior
Interior Features Cable TV Available, High Speed Internet Available, Pantry
Heating Central
Cooling Ceiling Fan(s), Central Air
Flooring Luxury Vinyl Plank
Appliance Gas Oven, Gas Range, Microwave
Heat Source Central
Exterior
Carport Spaces 2
Fence Chain Link
Utilities Available City Sewer, City Water, Electricity Connected
Roof Type Composition
Total Parking Spaces 2
Garage No
Building
Lot Description Corner Lot
Story One
Foundation Pillar/Post/Pier
Level or Stories One
Structure Type Siding
Schools
Elementary Schools Martinez
Middle Schools Craig
High Schools Abilene
School District Abilene Isd
Others
Ownership See Records
Acceptable Financing Cash, Conventional, FHA, Owner Will Carry, VA Loan
Listing Terms Cash, Conventional, FHA, Owner Will Carry, VA Loan
Financing Conventional
Read Less Info
Want to know what your home might be worth? Contact us for a FREE valuation!

Our team is ready to help you sell your home for the highest possible price ASAP

©2025 North Texas Real Estate Information Systems.
Bought with Pamela Trull • Arnold-REALTORS

