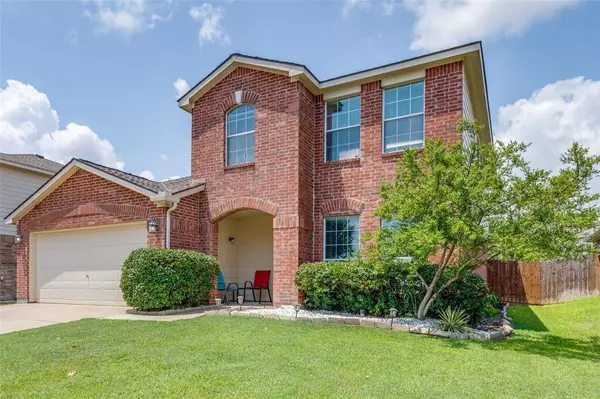For more information regarding the value of a property, please contact us for a free consultation.
Key Details
Property Type Single Family Home
Sub Type Single Family Residence
Listing Status Sold
Purchase Type For Sale
Square Footage 2,361 sqft
Price per Sqft $156
Subdivision Heritage Glen Add
MLS Listing ID 20743648
Sold Date 11/01/24
Style Traditional
Bedrooms 4
Full Baths 2
Half Baths 1
HOA Fees $17/ann
HOA Y/N Mandatory
Year Built 2006
Annual Tax Amount $7,244
Lot Size 5,837 Sqft
Acres 0.134
Property Description
Move-in Ready! Amazing location in the heart of Heritage Glen, Highly sought after Keller ISD. Easy access to Alliance Town Center, HEB, and I35W. Updates include fresh paint, Brand New carpet in the bedrooms and upstairs living area, Water Heater replaced 2023, HVAC replaced 2018, French drain added in 2022, upgraded chef's sink and faucet, and updated stainless steel appliances. Nearby greenbelt, walking trails, 3 parks and a fishing pond. Light and bright interior. Kitchen opens to dining and living areas, Downstairs master and 3 oversized bedrooms. Ceramic tile in wet areas, Luxury vinyl planks in dining and downstairs living, carpet in bedrooms and upstairs living. The kitchen offers elegant high quality cherry stained cabinets with an abundance of countertop space. Master bath includes separate garden tub and shower with walk-in closet. Ceiling fans in each bedroom. Large backyard with an extended covered patio perfect for entertaining and family fun.
Location
State TX
County Tarrant
Direction From I35W, go East on Heritage Trace Pkwy, Right on N Beach St, Right on Heritage Glen Dr, Left on Centennial Dr, on Right.
Rooms
Dining Room 2
Interior
Interior Features Cable TV Available, Eat-in Kitchen, Pantry
Heating Central, Electric
Cooling Ceiling Fan(s), Central Air, Electric
Flooring Carpet, Ceramic Tile, Luxury Vinyl Plank
Fireplaces Number 1
Fireplaces Type Brick, Wood Burning
Appliance Dishwasher, Disposal, Electric Range, Microwave
Heat Source Central, Electric
Exterior
Exterior Feature Covered Patio/Porch, Rain Gutters, Storage
Garage Spaces 2.0
Fence Wood
Utilities Available Cable Available, City Sewer, City Water, Sidewalk, Underground Utilities
Roof Type Composition
Total Parking Spaces 2
Garage Yes
Building
Lot Description Few Trees, Interior Lot, Landscaped, Lrg. Backyard Grass, Sprinkler System, Subdivision
Story Two
Foundation Slab
Level or Stories Two
Structure Type Brick
Schools
Elementary Schools Perot
Middle Schools Timberview
High Schools Timber Creek
School District Keller Isd
Others
Ownership See TAD
Acceptable Financing Cash, Conventional, FHA
Listing Terms Cash, Conventional, FHA
Financing Conventional
Read Less Info
Want to know what your home might be worth? Contact us for a FREE valuation!

Our team is ready to help you sell your home for the highest possible price ASAP

©2024 North Texas Real Estate Information Systems.
Bought with Beverly Spillyards • Ebby Halliday, REALTORS
GET MORE INFORMATION


