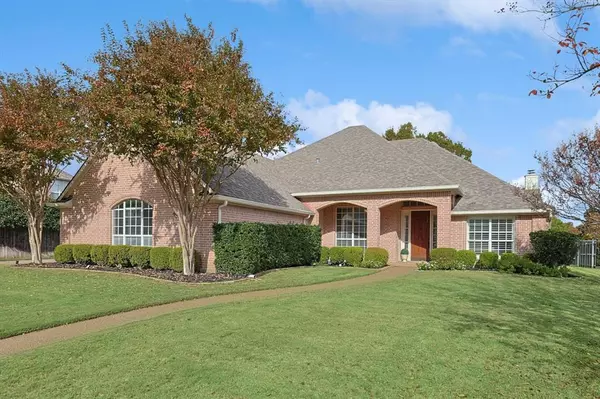For more information regarding the value of a property, please contact us for a free consultation.
Key Details
Property Type Single Family Home
Sub Type Single Family Residence
Listing Status Sold
Purchase Type For Sale
Square Footage 2,848 sqft
Price per Sqft $272
Subdivision Monterra Add
MLS Listing ID 20791082
Sold Date 12/17/24
Style Traditional
Bedrooms 4
Full Baths 2
Half Baths 1
HOA Fees $52/ann
HOA Y/N Mandatory
Year Built 2000
Annual Tax Amount $9,019
Lot Size 0.333 Acres
Acres 0.333
Property Description
**Multiple Offers, please submit best and final offer by 5pm on Sunday Dec 8**RARE GEM in GCISD! This meticulously maintained 1-story custom home is set on a generous ~0.33-acre lot, offering 4 spacious bedrooms and a 3-car garage. Hardwood floors warmly welcome you at the entrance, flowing seamlessly through the living, dining, and kitchen areas. The chef's kitchen is a standout, complete with stainless steel appliances, a gas cooktop, ample cabinetry, and elegant granite countertops. The master suite is a true retreat, featuring a cozy sitting area, dual vanities, and a walk-in closet. A versatile 4th bedroom with a full-size closet is perfect for a study or guest space. Additional highlights include updated lighting, a stunning stack-stone fireplace, and an oversized master bedroom. Located in the highly desirable Monterra neighborhood, enjoy amenities like basketball courts, a jogging path, and a playground—all just minutes from DFW Airport and Southlake Town Square. This home is a MUST-SEE and won't last long!
Location
State TX
County Tarrant
Community Jogging Path/Bike Path, Park, Playground, Other
Direction From Pool Rd & TX-26 S, Turn right onto Tennison Pkwy, Turn left onto Douglas Ave, Destination will be on the right
Rooms
Dining Room 2
Interior
Interior Features Decorative Lighting, Eat-in Kitchen, Granite Counters, Vaulted Ceiling(s)
Heating Central, Natural Gas
Cooling Ceiling Fan(s), Central Air, Electric
Flooring Carpet, Ceramic Tile, Wood
Fireplaces Number 1
Fireplaces Type Decorative, Gas Starter, Insert, Stone, Wood Burning
Appliance Dishwasher, Disposal, Gas Cooktop, Gas Oven, Gas Range, Convection Oven, Vented Exhaust Fan
Heat Source Central, Natural Gas
Laundry Gas Dryer Hookup, Full Size W/D Area, Washer Hookup
Exterior
Exterior Feature Attached Grill, Covered Patio/Porch, Outdoor Grill
Garage Spaces 3.0
Community Features Jogging Path/Bike Path, Park, Playground, Other
Utilities Available City Sewer, City Water, Concrete, Curbs
Roof Type Composition
Total Parking Spaces 3
Garage Yes
Building
Lot Description Few Trees, Leasehold, Lrg. Backyard Grass, Subdivision
Story One
Foundation Slab
Level or Stories One
Structure Type Brick
Schools
Elementary Schools Colleyville
Middle Schools Cross Timbers
High Schools Grapevine
School District Grapevine-Colleyville Isd
Others
Ownership See Tax
Financing Cash
Read Less Info
Want to know what your home might be worth? Contact us for a FREE valuation!

Our team is ready to help you sell your home for the highest possible price ASAP

©2025 North Texas Real Estate Information Systems.
Bought with Matt Dees • Orchard Brokerage, LLC

