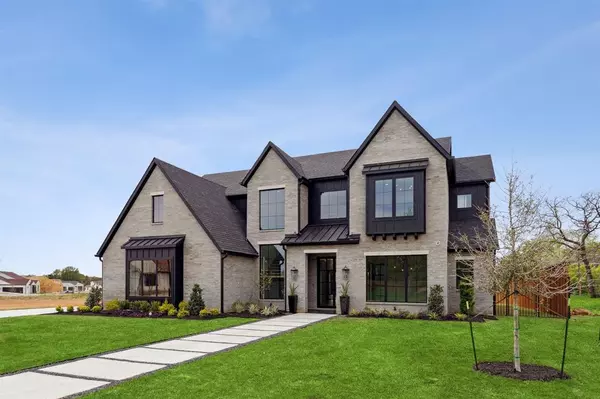For more information regarding the value of a property, please contact us for a free consultation.
Key Details
Property Type Single Family Home
Sub Type Single Family Residence
Listing Status Sold
Purchase Type For Sale
Square Footage 4,429 sqft
Price per Sqft $491
Subdivision Preston Manor Add
MLS Listing ID 20554416
Sold Date 12/12/24
Bedrooms 4
Full Baths 4
Half Baths 1
HOA Fees $208/ann
HOA Y/N Mandatory
Year Built 2024
Annual Tax Amount $4,839
Lot Size 0.548 Acres
Acres 0.548
Lot Dimensions tbv
Property Description
Luxury new construction by Beckett Graham Homes. With a blend of traditional and contemporary elements, the open floor plan combines the main living areas allowing for a seamless flow and an ideal space for both formal entertaining and casual family living. Offering abundant natural light, clean lines and true open concept living. The home features a home office, dining area, three living spaces and a dedicated wine room. Upgrades include grand entry with 20' ceiling, floating staircase, sliding glass doors allowing indoor-outdoor living, an outdoor kitchen and a spacious backyard with room for a pool. This home boasts four bedrooms and four and a half bathrooms, including a main floor primary suite with a luxurious bathroom and three additional bedrooms all with en-suites. This home offers excellent private and public school options, effortless commute to DFW Airport, access to high-end shopping, fine dining, top-tier fitness centers and direct access to miles of trails.
Location
State TX
County Tarrant
Direction From LD Lockett turn south on Bransford Rd, take a right on Shelton Dr, turn left on Preston Way. Home will be on your right.
Rooms
Dining Room 1
Interior
Interior Features Built-in Wine Cooler, Cable TV Available, Chandelier, Decorative Lighting, Double Vanity, Eat-in Kitchen, Flat Screen Wiring, High Speed Internet Available, Kitchen Island, Natural Woodwork, Open Floorplan, Pantry, Sound System Wiring, Walk-In Closet(s), Wet Bar
Heating Natural Gas
Cooling Central Air, Electric
Flooring Tile, Wood
Fireplaces Number 2
Fireplaces Type Family Room, Gas, Outside
Equipment Irrigation Equipment
Appliance Built-in Refrigerator, Dishwasher, Disposal, Gas Cooktop, Ice Maker, Microwave, Tankless Water Heater
Heat Source Natural Gas
Exterior
Exterior Feature Covered Patio/Porch, Rain Gutters, Outdoor Kitchen
Garage Spaces 3.0
Fence Fenced, Full, Wood, Wrought Iron
Utilities Available Cable Available, City Sewer, City Water, Curbs, Electricity Available, Individual Gas Meter, Natural Gas Available, Underground Utilities
Roof Type Concrete,Metal
Total Parking Spaces 3
Garage Yes
Building
Lot Description Interior Lot, Lrg. Backyard Grass
Story Two
Foundation Slab
Level or Stories Two
Structure Type Brick
Schools
Elementary Schools Colleyville
Middle Schools Colleyville
High Schools Grapevine
School District Grapevine-Colleyville Isd
Others
Restrictions Building,Development
Ownership Of Record
Acceptable Financing 1031 Exchange, Cash, Conventional, FHA, Not Assumable, VA Loan
Listing Terms 1031 Exchange, Cash, Conventional, FHA, Not Assumable, VA Loan
Financing Conventional
Read Less Info
Want to know what your home might be worth? Contact us for a FREE valuation!

Our team is ready to help you sell your home for the highest possible price ASAP

©2025 North Texas Real Estate Information Systems.
Bought with Nicole Cambora • Evolve Real Estate LLC

