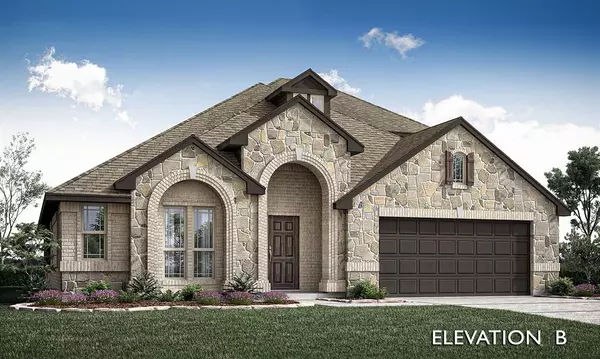For more information regarding the value of a property, please contact us for a free consultation.
Key Details
Property Type Single Family Home
Sub Type Single Family Residence
Listing Status Sold
Purchase Type For Sale
Square Footage 2,759 sqft
Price per Sqft $218
Subdivision Emerald Vista
MLS Listing ID 20658956
Sold Date 12/12/24
Style Traditional
Bedrooms 4
Full Baths 3
HOA Fees $50/ann
HOA Y/N Mandatory
Year Built 2024
Lot Size 6,838 Sqft
Acres 0.157
Lot Dimensions 57x120
Property Description
NEW! NEVER LIVED IN. November 2024 Completion. Windows, high ceilings, an elegant foyer with glass French doors, and a spacious Primary Suite with a seating area... these are defining elements of Bloomfield's Hawthorne II plan and that's only skimming the surface! We selected upgrades to enhance the daily performance of this home, as well as add extra visual appeal. In the combined living space you find wood floors, quartz surfaces, pure white shaker cabinets, and a timeless stone-to-ceiling fireplace with a cedar mantel. Deluxe Kitchen package upgrades the SS appliances to built-ins and adds a wood vent hood above the gas range. The Covered Rear Patio off the Family Room has a gas stub if you love to grill, and there's a tankless water heater for instant temperature control! Tech Desk & full bath sits across the hall from 2 downstairs bdrms. The Game Room upstairs shares a bath with Bedroom 4. Lots of storage, window seats, gutters, 2in faux wood blinds, 8' front door & much more! Bloomfield's ready to help find your dream home.
Location
State TX
County Collin
Direction From 78, take S. Ballard Ave. to Colonial Drive. Turn onto Colonial Drive and the model is directly in front of you.
Rooms
Dining Room 1
Interior
Interior Features Built-in Features, Cable TV Available, Double Vanity, Eat-in Kitchen, High Speed Internet Available, Kitchen Island, Open Floorplan, Pantry, Walk-In Closet(s)
Heating Central, Fireplace(s), Natural Gas
Cooling Ceiling Fan(s), Central Air, Electric
Flooring Carpet, Tile, Wood
Fireplaces Number 1
Fireplaces Type Family Room, Gas Logs, Gas Starter, Stone
Appliance Dishwasher, Disposal, Electric Oven, Gas Cooktop, Gas Water Heater, Microwave, Tankless Water Heater, Vented Exhaust Fan
Heat Source Central, Fireplace(s), Natural Gas
Laundry Electric Dryer Hookup, Utility Room, Washer Hookup
Exterior
Exterior Feature Covered Patio/Porch, Rain Gutters, Private Yard
Garage Spaces 2.0
Fence Back Yard, Fenced, Wood
Utilities Available City Sewer, City Water, Concrete, Curbs
Roof Type Composition
Total Parking Spaces 2
Garage Yes
Building
Lot Description Few Trees, Interior Lot, Landscaped, Sprinkler System, Subdivision
Story Two
Foundation Slab
Level or Stories Two
Structure Type Brick,Rock/Stone
Schools
Elementary Schools Cox
High Schools Wylie East
School District Wylie Isd
Others
Ownership Bloomfield Homes
Acceptable Financing Cash, Conventional, FHA, VA Loan
Listing Terms Cash, Conventional, FHA, VA Loan
Financing Conventional
Read Less Info
Want to know what your home might be worth? Contact us for a FREE valuation!

Our team is ready to help you sell your home for the highest possible price ASAP

©2025 North Texas Real Estate Information Systems.
Bought with Rachel Grunn • Reflect Real Estate

