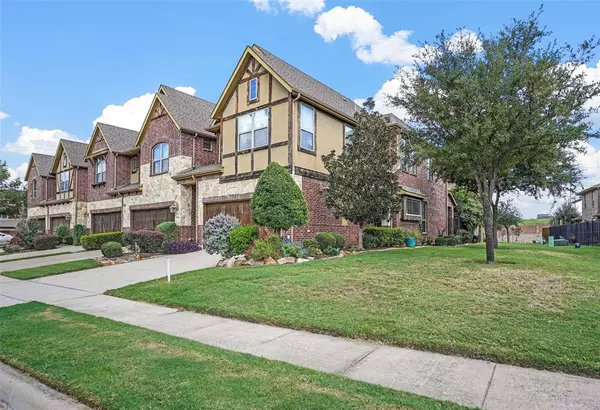For more information regarding the value of a property, please contact us for a free consultation.
Key Details
Property Type Single Family Home
Sub Type Single Family Residence
Listing Status Sold
Purchase Type For Sale
Square Footage 1,689 sqft
Price per Sqft $222
Subdivision Brookside At Bear Creek
MLS Listing ID 20729010
Sold Date 12/11/24
Style Traditional
Bedrooms 3
Full Baths 2
Half Baths 1
HOA Fees $343/ann
HOA Y/N Mandatory
Year Built 2013
Annual Tax Amount $6,004
Lot Size 2,090 Sqft
Acres 0.048
Property Description
Wonderful Opportunity! This lovely 3-bedroom, 2.5-bath END UNIT townhome offers a blend of modern comfort and convenience. First floor features an open floor plan with half bath. The kitchen offers a gas range, granite CTPS, coffee bar, and a large island breakfast bar. Enjoy the built-in desk and easy access to the covered patio. Upstairs is the large master retreat with a spacious walk-in closet and an ensuite bathroom with a double sink vanity and shower. Two additional bedrooms, a full bath, and a laundry room are also located upstairs for added convenience. This townhome is located just down the street from Little Bear Creek Park, featuring a dog park and 5 miles of trails for jogging, biking, nature watching, and a lake for fishing. Excellent Location with easy access to major roads 121, 114, 360, and 183, just a few minutes to DFW Airport! Refrigerator, washer & dryer, and TV mount in the family room will remain with property.
Location
State TX
County Tarrant
Community Greenbelt, Perimeter Fencing
Direction See GPS
Rooms
Dining Room 1
Interior
Interior Features Cable TV Available, Decorative Lighting, Eat-in Kitchen, Flat Screen Wiring, Granite Counters, High Speed Internet Available, Kitchen Island, Open Floorplan
Heating Central, Natural Gas
Cooling Ceiling Fan(s), Central Air, Electric
Flooring Carpet, Luxury Vinyl Plank, Tile
Appliance Built-in Gas Range, Dishwasher, Disposal, Dryer, Gas Cooktop, Gas Range, Gas Water Heater, Microwave, Plumbed For Gas in Kitchen, Refrigerator, Tankless Water Heater
Heat Source Central, Natural Gas
Laundry Electric Dryer Hookup, Full Size W/D Area, Washer Hookup
Exterior
Exterior Feature Covered Patio/Porch, Garden(s), Rain Gutters
Garage Spaces 2.0
Fence Wrought Iron
Community Features Greenbelt, Perimeter Fencing
Utilities Available All Weather Road, City Sewer, City Water, Community Mailbox, Curbs, Individual Gas Meter, Individual Water Meter, Sidewalk, Underground Utilities
Roof Type Composition
Total Parking Spaces 2
Garage Yes
Building
Lot Description Corner Lot
Story Two
Level or Stories Two
Structure Type Brick,Rock/Stone,Wood
Schools
Elementary Schools Lakewood
High Schools Trinity
School District Hurst-Euless-Bedford Isd
Others
Ownership See Agent
Acceptable Financing Cash, Conventional, FHA, VA Loan
Listing Terms Cash, Conventional, FHA, VA Loan
Financing VA
Read Less Info
Want to know what your home might be worth? Contact us for a FREE valuation!

Our team is ready to help you sell your home for the highest possible price ASAP

©2024 North Texas Real Estate Information Systems.
Bought with Lindsay Taylor • Lindsay Taylor Real Estate Group

