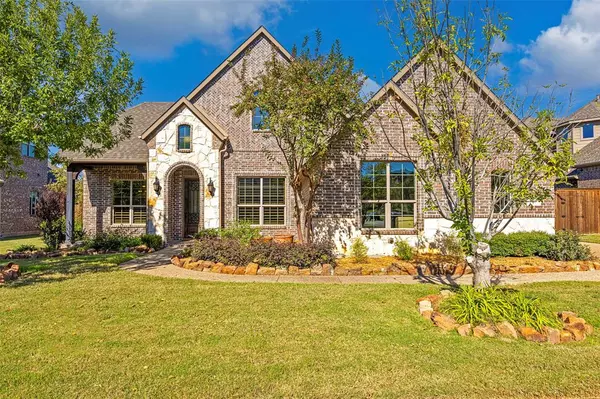For more information regarding the value of a property, please contact us for a free consultation.
Key Details
Property Type Single Family Home
Sub Type Single Family Residence
Listing Status Sold
Purchase Type For Sale
Square Footage 2,977 sqft
Price per Sqft $199
Subdivision Woodbridge Ph 18
MLS Listing ID 20775109
Sold Date 12/09/24
Style Traditional
Bedrooms 4
Full Baths 3
HOA Fees $33/ann
HOA Y/N Mandatory
Year Built 2015
Annual Tax Amount $10,429
Lot Size 10,018 Sqft
Acres 0.23
Property Description
OFFER DEADLINE MON.NOV. 18TH 8a.m. Discover this stunning one-and-a-half-story residence in Woodbridge, ideally situated adjacent to a greenbelt and walking trail, offering delightful views from the patio—perfect for enjoying your morning coffee. The custom-built stone patio features a rustic cedar cover, a stone pizza oven, a fireplace, a stone-clad storage area, and a greenhouse, creating an inviting outdoor space.
Inside, the home boasts an excellent floor plan, with a study and formal dining area flanking the entryway. The dining room leads to a well-appointed butler's pantry, ideal for setting up a coffee bar, which then connects seamlessly to the kitchen. This culinary space is equipped with ample counter space, beautiful cabinetry, and a central island. Both the breakfast area and the main living room are enhanced by numerous windows, providing fantastic views of the backyard.
The primary suite offers a serene retreat, complete with space for a sitting area and an ensuite bathroom featuring a jetted tub, a separate shower, and an oversized walk-in closet. Two additional bedrooms and a full bath are conveniently located down the hall, with easy access to the laundry room and study.
The upstairs game room has been enclosed to create a spacious bedroom suite with its own private full bathroom. This versatile space can serve as a bedroom, game room, or secondary office—offering endless possibilities.
Crowning this remarkable home is its prime location near the greenbelt, making it part of the highly sought-after Wylie Independent School District, with access to Whitt Elementary and Wylie High School.
Location
State TX
County Collin
Community Community Pool, Curbs, Golf, Greenbelt, Jogging Path/Bike Path, Lake, Park, Perimeter Fencing, Playground, Restaurant, Sidewalks
Direction From FM 544 going East, make a right onto McCreary Road. At first stop sign, make a left onto Canyon Crest then make a left onto Fallbrook Drive. Turn right onto Ellington, house will be on the left.
Rooms
Dining Room 2
Interior
Interior Features Cable TV Available, Decorative Lighting, Double Vanity, Granite Counters, High Speed Internet Available, Kitchen Island, Pantry, Walk-In Closet(s)
Heating Central, Natural Gas
Cooling Ceiling Fan(s), Central Air, Electric
Flooring Carpet, Ceramic Tile, Wood
Fireplaces Number 1
Fireplaces Type Gas Logs, Living Room
Appliance Dishwasher
Heat Source Central, Natural Gas
Laundry Electric Dryer Hookup, Utility Room, Full Size W/D Area, Washer Hookup
Exterior
Exterior Feature Covered Patio/Porch, Rain Gutters
Garage Spaces 1.0
Fence Metal, Wood
Community Features Community Pool, Curbs, Golf, Greenbelt, Jogging Path/Bike Path, Lake, Park, Perimeter Fencing, Playground, Restaurant, Sidewalks
Utilities Available Cable Available, City Sewer, City Water, Concrete, Curbs, Electricity Connected, Individual Gas Meter, Individual Water Meter, Sidewalk, Underground Utilities
Roof Type Composition
Total Parking Spaces 2
Garage Yes
Building
Lot Description Adjacent to Greenbelt, Few Trees, Landscaped, Sprinkler System, Subdivision
Story One and One Half
Foundation Slab
Level or Stories One and One Half
Structure Type Brick
Schools
Elementary Schools Don Whitt
High Schools Wylie
School District Wylie Isd
Others
Ownership See Offer Guidelines
Acceptable Financing Cash, Conventional, FHA, VA Loan
Listing Terms Cash, Conventional, FHA, VA Loan
Financing Conventional
Read Less Info
Want to know what your home might be worth? Contact us for a FREE valuation!

Our team is ready to help you sell your home for the highest possible price ASAP

©2025 North Texas Real Estate Information Systems.
Bought with Thomson Thomas • Fair Deal Realty

