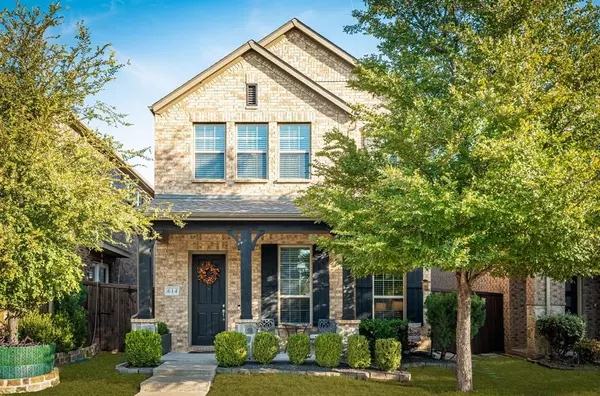For more information regarding the value of a property, please contact us for a free consultation.
Key Details
Property Type Single Family Home
Sub Type Single Family Residence
Listing Status Sold
Purchase Type For Sale
Square Footage 2,296 sqft
Price per Sqft $234
Subdivision Ansley Meadow
MLS Listing ID 20754591
Sold Date 12/02/24
Style Traditional
Bedrooms 3
Full Baths 2
Half Baths 1
HOA Fees $62/ann
HOA Y/N Mandatory
Year Built 2016
Annual Tax Amount $7,680
Lot Size 3,354 Sqft
Acres 0.077
Property Description
This is the Life! Talk about low maintenance living! Garden Home in West Allen, Shows like a Model! Move-in Ready! Built by Meritage, this Bradford floor plan has it all. Relaxing, private, fenced backyard area with upgraded, extended patio is super low-maintenance and landscaped with sprinkler system. Just bring your beverage and lawn chair. First Level has Interior Open Floor plan with LVP throughout. Spacious Living Area open to Dining Area and Modern Kitchen with Walk-in Pantry, Large Island, Breakfast Bar, granite counter tops, stainless steel appliances and extra large Storage Closet under stairs. 2nd Level: Split Primary Bedroom with Ensuite Bath offering dual sinks, stone counter tops, separate shower with bench seat and large Walk-in Closet. Large Game Room or Flex Space and two Secondary Bedrooms and another Full Bath with Double Vanities up. Utility Room is also up so no lugging clothes up and down stairs. Just minutes from hundreds of dining and shopping options and zoned for The Award Winning Allen ISD. Cottonwood Creek Trail, a 7.5 mile trail providing a north-south route through Allen is located at the end of the street. Take the trail to the parks, playgrounds, a tennis court, or to the Old Stone Dam, built in 1874 by the Houston and Texas Central Railway Company to provide water for steam locomotives. The final leg of this paved pathway traverses Allen Station Park, which offers athletic fields, a playground, skate park, BMX track and roller hockey rinks. Roof Replaced in 2023 along with gutters, downspouts and screens with Class IV Shingles. Insurance discount for you. Shutters, fence and all exterior wood has been refinished. Seller Requires a Lease Back until approx. Dec. 15th so you have time to pack. Live the Lifestyle you've only dreamed of!
Location
State TX
County Collin
Community Greenbelt, Jogging Path/Bike Path, Sidewalks
Direction Take 75 to Exit 36 Exchange Pkwy. Continue West on Exchange Pkwy 2.8 miles to Curtis Lane. Right on Curtis Lane .6 miles, 2nd exit to Right on Round About, Right to Ansley Way or use GPS
Rooms
Dining Room 1
Interior
Interior Features Decorative Lighting, Flat Screen Wiring, High Speed Internet Available, Open Floorplan, Pantry, Walk-In Closet(s)
Heating Central, Electric, Natural Gas
Cooling Ceiling Fan(s), Central Air, Electric
Flooring Carpet, Ceramic Tile, Luxury Vinyl Plank
Appliance Dishwasher, Disposal, Gas Range, Tankless Water Heater
Heat Source Central, Electric, Natural Gas
Laundry Utility Room, Full Size W/D Area
Exterior
Exterior Feature Private Yard
Garage Spaces 2.0
Fence Wood
Community Features Greenbelt, Jogging Path/Bike Path, Sidewalks
Utilities Available City Sewer, City Water, Curbs, Electricity Connected
Roof Type Shingle
Total Parking Spaces 2
Garage Yes
Building
Lot Description Few Trees, Interior Lot, Landscaped, Sprinkler System, Subdivision
Story Two
Foundation Slab
Level or Stories Two
Structure Type Brick
Schools
Elementary Schools Boon
Middle Schools Ereckson
High Schools Allen
School District Allen Isd
Others
Ownership See Tax
Acceptable Financing Cash, Conventional, FHA, VA Loan
Listing Terms Cash, Conventional, FHA, VA Loan
Financing Conventional
Special Listing Condition Aerial Photo, Survey Available
Read Less Info
Want to know what your home might be worth? Contact us for a FREE valuation!

Our team is ready to help you sell your home for the highest possible price ASAP

©2025 North Texas Real Estate Information Systems.
Bought with Ying Xu • RE/MAX Dallas Suburbs

