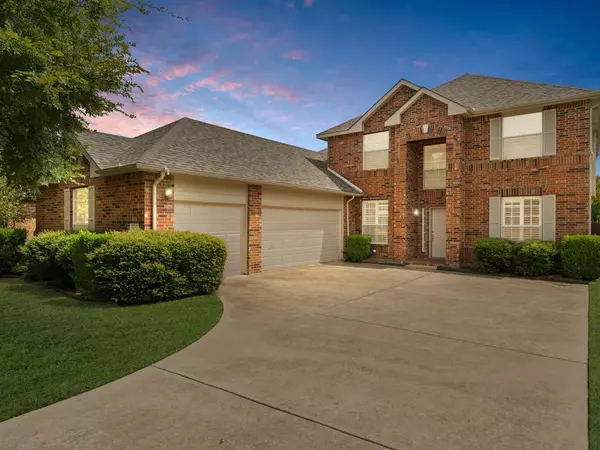For more information regarding the value of a property, please contact us for a free consultation.
Key Details
Property Type Single Family Home
Sub Type Single Family Residence
Listing Status Sold
Purchase Type For Sale
Square Footage 3,026 sqft
Price per Sqft $178
Subdivision Lost Creek Ranch Ph 1
MLS Listing ID 20721824
Sold Date 12/02/24
Style Traditional
Bedrooms 4
Full Baths 3
HOA Fees $24
HOA Y/N Mandatory
Year Built 2001
Annual Tax Amount $8,206
Lot Size 10,018 Sqft
Acres 0.23
Property Description
Step inside this meticulously maintained one owner, two story home nestled on a peaceful creek lot in the heart of Allen. This thoughtfully designed floor plan leaves no wasted space and plenty of opportunity to create your dream home. Gather with friends and family in the open-concept living room with cozy fireplace and seamless sight-lines into the kitchen and breakfast area. Whip up a home-cooked meal in the kitchen equipped with ample cabinet and counter-top space, center island and breakfast bar seating. Double doors lead to a study located off the entry that could be used as a flex space with easy access to a bath. Upstairs where you'll find three good sized secondary bedrooms, game room and full bath. The whole family will fall in love with the large backyard and lot backing to a creek and walking trail. Sought-after location within close proximity to major highways, Allen Outlets, Watters Creek and the Village at Allen Outlets, Watters Creek and the Village at Allen.
Location
State TX
County Collin
Community Community Pool, Curbs, Fishing, Greenbelt, Jogging Path/Bike Path, Lake, Playground, Sidewalks
Direction From 75 exit Stacy and head East. Turn right on Allen Heights, left on Shelborn. Home is on the right.
Rooms
Dining Room 2
Interior
Interior Features Cable TV Available, Decorative Lighting, Double Vanity, High Speed Internet Available, Kitchen Island, Open Floorplan, Pantry, Vaulted Ceiling(s), Walk-In Closet(s)
Heating Central, Fireplace(s), Natural Gas
Cooling Ceiling Fan(s), Central Air, Electric
Flooring Carpet, Ceramic Tile, Vinyl
Fireplaces Number 1
Fireplaces Type Gas Starter, Living Room
Appliance Dishwasher, Disposal, Electric Cooktop, Microwave, Double Oven
Heat Source Central, Fireplace(s), Natural Gas
Laundry Full Size W/D Area, Washer Hookup
Exterior
Exterior Feature Rain Gutters
Garage Spaces 3.0
Fence Back Yard, Wood, Wrought Iron
Community Features Community Pool, Curbs, Fishing, Greenbelt, Jogging Path/Bike Path, Lake, Playground, Sidewalks
Utilities Available Cable Available, City Sewer, City Water, Concrete, Curbs, Sidewalk
Roof Type Composition
Total Parking Spaces 3
Garage Yes
Building
Lot Description Few Trees, Interior Lot, Landscaped, Sprinkler System, Subdivision
Story Two
Foundation Slab
Level or Stories Two
Structure Type Brick,Wood
Schools
Elementary Schools Marion
Middle Schools Curtis
High Schools Allen
School District Allen Isd
Others
Ownership See Offer Instructions
Acceptable Financing Cash, Conventional
Listing Terms Cash, Conventional
Financing Conventional
Read Less Info
Want to know what your home might be worth? Contact us for a FREE valuation!

Our team is ready to help you sell your home for the highest possible price ASAP

©2025 North Texas Real Estate Information Systems.
Bought with Courtney Benson • Real

