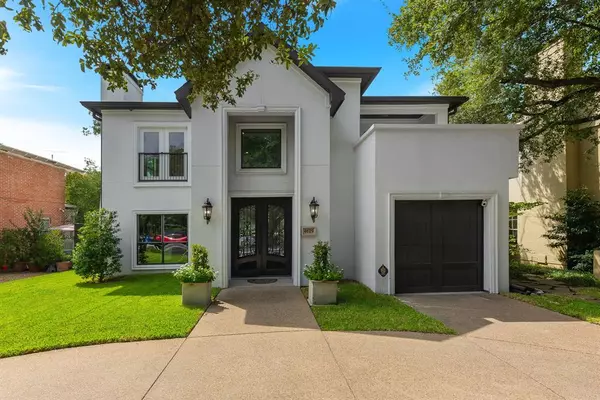For more information regarding the value of a property, please contact us for a free consultation.
Key Details
Property Type Single Family Home
Sub Type Single Family Residence
Listing Status Sold
Purchase Type For Sale
Square Footage 3,346 sqft
Price per Sqft $388
Subdivision Highland Park
MLS Listing ID 20745274
Sold Date 12/02/24
Style Traditional
Bedrooms 4
Full Baths 4
Half Baths 1
HOA Y/N None
Year Built 1936
Lot Size 7,100 Sqft
Acres 0.163
Lot Dimensions 60x117
Property Description
This Highland Park gem combines modern elegance with thoughtful design. Discover this stunning 4-bedroom, 3-full-bath, and 1-powder room home, perfect for those seeking space, comfort, and luxury. The home was taken to the studs and completely rebuilt in 2017 and recently updated with fresh exterior and interior paint, newly refinished hardwood floors, and vibrant landscaping, this home is ready for you to move in. Spacious Two-Story Floorplan, designed for maximum comfort and privacy. A gourmet kitchen, boasts soaring ceilings, large windows, and beautiful French doors that invite natural light. Equipped with designer cabinetry, stunning quartz countertops, and commercial-grade appliances. The master suite is a luxurious retreat featuring a resort-style ensuite bathroom with a freestanding bath and walk-in shower, perfect for relaxation. Enjoy peace and quiet throughout the home with Sound Insulated Walls.
Location
State TX
County Dallas
Direction West of Tollway on Mockingbird Lane. Between Tollway and Inwood. Use GPS
Rooms
Dining Room 1
Interior
Interior Features Built-in Features, Cable TV Available, Chandelier, Decorative Lighting, Double Vanity, Eat-in Kitchen, Flat Screen Wiring, High Speed Internet Available, Kitchen Island, Open Floorplan, Pantry, Walk-In Closet(s)
Heating Central
Cooling Central Air
Flooring Carpet, Hardwood, Tile
Fireplaces Number 1
Fireplaces Type Gas
Appliance Built-in Gas Range, Dishwasher, Disposal, Gas Range, Microwave
Heat Source Central
Laundry Electric Dryer Hookup, Full Size W/D Area, Washer Hookup
Exterior
Garage Spaces 1.0
Fence Back Yard, Fenced, Wood
Utilities Available Cable Available, City Sewer, City Water, Concrete, Curbs, Electricity Available, Electricity Connected, Individual Gas Meter, Sewer Available
Roof Type Composition
Total Parking Spaces 1
Garage Yes
Building
Lot Description Few Trees, Landscaped
Story Two
Foundation Slab
Level or Stories Two
Structure Type Stucco
Schools
Elementary Schools Maplelawn
Middle Schools Rusk
High Schools North Dallas
School District Dallas Isd
Others
Acceptable Financing Cash, Conventional, Other
Listing Terms Cash, Conventional, Other
Financing Other
Read Less Info
Want to know what your home might be worth? Contact us for a FREE valuation!

Our team is ready to help you sell your home for the highest possible price ASAP

©2025 North Texas Real Estate Information Systems.
Bought with Reese Olmsted • At Properties Christie's Int'l

