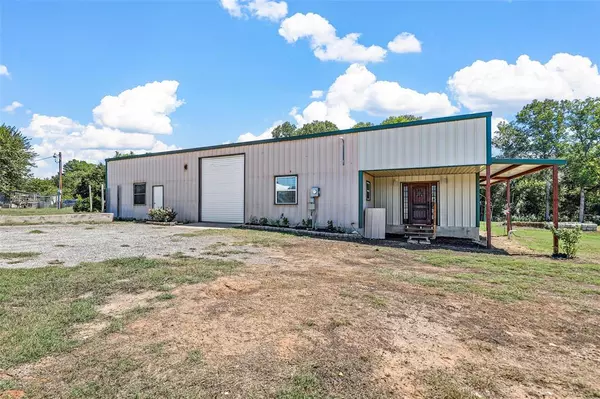For more information regarding the value of a property, please contact us for a free consultation.
Key Details
Property Type Single Family Home
Sub Type Single Family Residence
Listing Status Sold
Purchase Type For Sale
Square Footage 1,140 sqft
Price per Sqft $263
Subdivision Creek View Estates
MLS Listing ID 20727013
Sold Date 11/25/24
Style Barndominium
Bedrooms 1
Full Baths 1
Half Baths 1
HOA Y/N None
Year Built 2013
Annual Tax Amount $1,325
Lot Size 2.000 Acres
Acres 2.0
Property Description
Welcome to this stunning barndominium set on 2 acres, offering over 1,100 sq. ft. of beautifully designed living space, plus additional 40X40 warehouse space with two roll up garage doors. It can easily be customized and built out to add additional bedrooms and living space. The oversized primary bedroom has private access and view of the back of the property, with plumbing already stubbed out to add a hot tub. The ensuite bath features stylish barn door entry, heated floors, a spacious walk-in shower, and a Hollywood-style soaking tub. The heart of this home is its thoughtfully designed kitchen, boasting an oversized island with built-in electrical outlets inside the cabinets. This versatile space doubles as a breakfast bar, ideal for dining, meal prep, and appliance storage. The open floor plan creates a welcoming space for gatherings and everyday living. Adjacent 1-acre lot is also available $110,000.utilities and septic on site see MLS 20727325 for details. Buyer to verify details
Location
State TX
County Parker
Direction Take TX-199 W Turn right onto Jay Bird Ln Continue onto Knob Hill Rd Turn right onto Wonder Dr Destination will be on the left
Rooms
Dining Room 2
Interior
Interior Features Decorative Lighting, Eat-in Kitchen, High Speed Internet Available, Kitchen Island, Open Floorplan, Pantry, Walk-In Closet(s)
Heating Heat Pump
Cooling Ceiling Fan(s), Electric, Heat Pump, Multi Units, Wall Unit(s), Other
Flooring Ceramic Tile
Appliance Dishwasher, Disposal, Electric Water Heater, Gas Cooktop, Gas Oven, Gas Range, Ice Maker, Microwave
Heat Source Heat Pump
Laundry Utility Room, Stacked W/D Area
Exterior
Exterior Feature Rain Gutters, RV Hookup, RV/Boat Parking, Storage
Garage Spaces 3.0
Pool Above Ground
Utilities Available Co-op Electric, Co-op Water, Electricity Connected, Outside City Limits, Rural Water District, Septic
Roof Type Metal
Total Parking Spaces 3
Garage Yes
Private Pool 1
Building
Lot Description Acreage, Few Trees, Lrg. Backyard Grass, Many Trees
Story One
Foundation Slab
Level or Stories One
Structure Type Metal Siding
Schools
Middle Schools Springtown
High Schools Springtown
School District Springtown Isd
Others
Ownership See Tax
Acceptable Financing Cash, Conventional, FHA, USDA Loan, VA Loan
Listing Terms Cash, Conventional, FHA, USDA Loan, VA Loan
Financing Conventional
Special Listing Condition Aerial Photo, Flood Plain, Survey Available, Utility Easement
Read Less Info
Want to know what your home might be worth? Contact us for a FREE valuation!

Our team is ready to help you sell your home for the highest possible price ASAP

©2025 North Texas Real Estate Information Systems.
Bought with Angela Marshall • Trinity Territory

