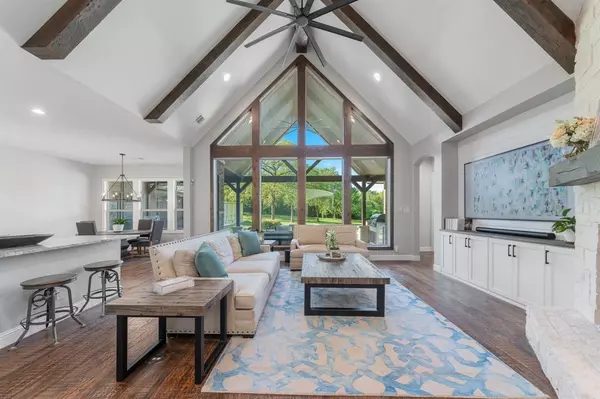For more information regarding the value of a property, please contact us for a free consultation.
Key Details
Property Type Single Family Home
Sub Type Single Family Residence
Listing Status Sold
Purchase Type For Sale
Square Footage 3,900 sqft
Price per Sqft $371
Subdivision Briar Hill Add
MLS Listing ID 20678125
Sold Date 11/21/24
Style Traditional
Bedrooms 4
Full Baths 3
Half Baths 1
HOA Y/N None
Year Built 2012
Annual Tax Amount $12,306
Lot Size 1.379 Acres
Acres 1.379
Property Description
Congratulations on discovering your dream abode nestled on 1.379 acres in Argyle ISD, surrounded by mature trees, & meticulous landscaping providing ample privacy. Perfect location, 20 mins from DFW Airport & Highland Village! Upon entrance, you are embraced by 20ft vaulted ceilings, hand scraped wood flooring, & designer updates. Generous amenities include home-office w built-ins, oversized game room w built-in wet bar, microwave & refrigerator. Charming floor to ceiling windows invite natural light from the view of property into the living area, accompanied by built-in fireplace & wood mantel. Eat-in kitchen equipped w chef-grade appliances, oversized kitchen island, quartzite countertops. Relax in the sitting area of the primary suite, custom walk-in closet, his & her vanities, soaking tub, w walk-in shower. Head outside to the outdoor kitchen area, take a lap around the in-ground pool, with serene pergolas. Expansive private backyard is perfect to enjoy morning coffee & TX sunsets.
Location
State TX
County Denton
Direction From Denton, go south on Hwy. 377 to Left on Country Club Rd. at signal. Right on David Fort Rd., then right onto Briar Hill. House will be on your left.
Rooms
Dining Room 1
Interior
Interior Features Built-in Features, Built-in Wine Cooler, Cable TV Available, Cathedral Ceiling(s), Decorative Lighting, Double Vanity, Eat-in Kitchen, Flat Screen Wiring, Granite Counters, High Speed Internet Available, Kitchen Island, Open Floorplan, Pantry, Smart Home System, Sound System Wiring, Vaulted Ceiling(s), Walk-In Closet(s), Wet Bar
Heating Central, Propane, Zoned
Cooling Ceiling Fan(s), Central Air, Electric, Zoned
Flooring Carpet, Ceramic Tile, Hardwood, Wood
Fireplaces Number 1
Fireplaces Type Family Room, Gas Logs, Glass Doors, Propane, Raised Hearth, Stone
Appliance Built-in Refrigerator, Commercial Grade Range, Commercial Grade Vent, Dishwasher, Disposal, Gas Cooktop, Gas Oven, Microwave, Plumbed For Gas in Kitchen, Refrigerator
Heat Source Central, Propane, Zoned
Laundry Utility Room, Full Size W/D Area
Exterior
Exterior Feature Attached Grill, Covered Patio/Porch, Rain Gutters, Lighting, Outdoor Kitchen, Outdoor Living Center, Private Yard, Storage
Garage Spaces 3.0
Fence Wire, Wood
Pool Gunite, In Ground, Outdoor Pool, Separate Spa/Hot Tub
Utilities Available Aerobic Septic, All Weather Road, Cable Available, City Sewer, Co-op Water, Outside City Limits, Underground Utilities
Roof Type Composition
Total Parking Spaces 3
Garage Yes
Private Pool 1
Building
Lot Description Acreage, Cul-De-Sac, Interior Lot, Landscaped, Level, Lrg. Backyard Grass, Many Trees, Sprinkler System, Subdivision
Story Two
Foundation Slab
Level or Stories Two
Structure Type Brick,Rock/Stone,Wood
Schools
Elementary Schools Hilltop
Middle Schools Argyle
High Schools Argyle
School District Argyle Isd
Others
Restrictions Deed
Ownership See Records
Acceptable Financing Cash, Conventional, FHA, VA Loan
Listing Terms Cash, Conventional, FHA, VA Loan
Financing Conventional
Read Less Info
Want to know what your home might be worth? Contact us for a FREE valuation!

Our team is ready to help you sell your home for the highest possible price ASAP

©2025 North Texas Real Estate Information Systems.
Bought with Heather Shimala • Reserve 76 Realty

