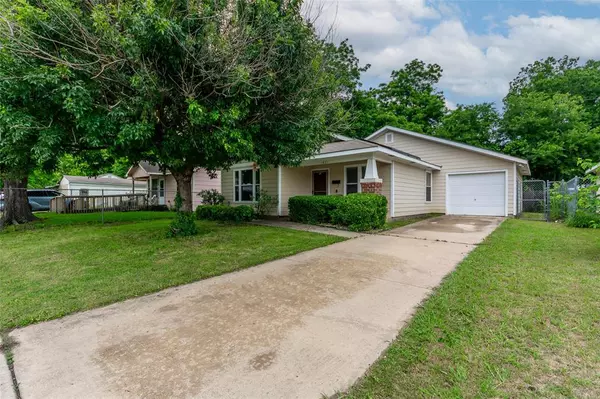For more information regarding the value of a property, please contact us for a free consultation.
Key Details
Property Type Single Family Home
Sub Type Single Family Residence
Listing Status Sold
Purchase Type For Sale
Square Footage 1,218 sqft
Price per Sqft $200
Subdivision Greenway Place Add
MLS Listing ID 20703517
Sold Date 11/22/24
Style Craftsman
Bedrooms 3
Full Baths 2
HOA Y/N None
Year Built 2008
Annual Tax Amount $2,478
Lot Size 5,009 Sqft
Acres 0.115
Property Description
Charming 3-bedroom, 2-bathroom home is just minutes from Fort Worth's vibrant downtown and offers both warmth and character. The inviting craftsman-style front porch is a great place to enjoy your morning coffee with the neighbors. Inside, you'll find a cozy living area filled with natural light. The open concept layout seamlessly integrates the living, dining, and kitchen and is perfect for entertaining. The primary suite features an en-suite bath, providing a private retreat. The backyard is shaded by mature trees and enclosed by a fence, creating a tranquil outdoor space. Ideally situated near shopping, dining, and schools, this home blends small-town charm with modern conveniences. Additionally, the property comes with leased solar panels; the buyer can assume the solar panel payments with a simple soft credit pull.
Location
State TX
County Tarrant
Direction From 35-W, take the Carver Ave. exit and follow the road to u-turn under 35-W. Continue on service road. Turn Right onto Glenmore Ave. The home will be on the right side of the street.
Rooms
Dining Room 1
Interior
Interior Features Cable TV Available, Decorative Lighting, High Speed Internet Available
Heating Central, Electric, Solar
Cooling Ceiling Fan(s), Central Air, Electric
Flooring Carpet, Luxury Vinyl Plank
Appliance Dishwasher, Disposal, Electric Range
Heat Source Central, Electric, Solar
Laundry Electric Dryer Hookup, Full Size W/D Area, Washer Hookup
Exterior
Exterior Feature Covered Patio/Porch
Garage Spaces 1.0
Fence Chain Link, Wood
Utilities Available Cable Available, City Sewer, City Water, Concrete, Curbs, Electricity Connected, Individual Water Meter, Underground Utilities
Roof Type Composition
Total Parking Spaces 1
Garage Yes
Building
Lot Description Interior Lot, Landscaped
Story One
Foundation Slab
Level or Stories One
Structure Type Fiberglass Siding,Frame,Siding
Schools
Elementary Schools Charlesnas
Middle Schools Riverside
High Schools Carter Riv
School District Fort Worth Isd
Others
Restrictions Deed
Ownership See Tax
Acceptable Financing Cash, Conventional, FHA, VA Loan
Listing Terms Cash, Conventional, FHA, VA Loan
Financing Cash
Special Listing Condition Aerial Photo, Deed Restrictions, Flood Plain, Survey Available
Read Less Info
Want to know what your home might be worth? Contact us for a FREE valuation!

Our team is ready to help you sell your home for the highest possible price ASAP

©2024 North Texas Real Estate Information Systems.
Bought with Kellee Booth • Keller Williams Realty Allen
GET MORE INFORMATION


