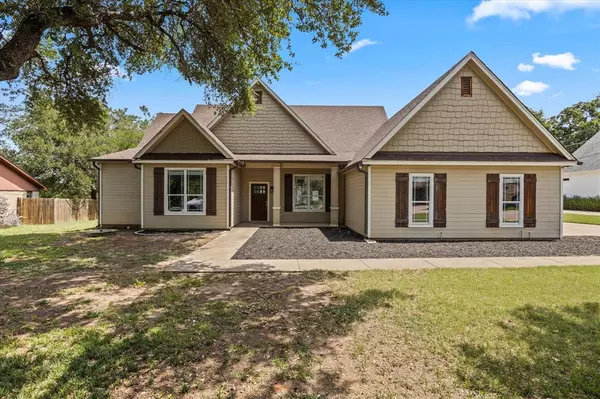For more information regarding the value of a property, please contact us for a free consultation.
Key Details
Property Type Single Family Home
Sub Type Single Family Residence
Listing Status Sold
Purchase Type For Sale
Square Footage 2,010 sqft
Price per Sqft $166
Subdivision Decordova Bend Estate Ph 1
MLS Listing ID 20690546
Sold Date 11/20/24
Style Ranch
Bedrooms 3
Full Baths 3
HOA Fees $233/mo
HOA Y/N Mandatory
Year Built 2006
Annual Tax Amount $3,777
Lot Size 4,791 Sqft
Acres 0.11
Property Description
HIGHLY MOTIVATED SELLER. Seller is willing to pay a portion of DeCordova's initiation fees with an accepted offer. Experience luxury living in the prestigious DeCordova golf community. This 3-bedroom, 3-bathroom cul-de-sac home features two bedrooms with en-suite bathrooms. The entire home has been updated with new paint and granite surfaces. This move-in ready home awaits its new family to relish its outdoor deck and spacious living areas. New roof and gutters were installed July 2024. The community of DeCordova offers lower taxes, golf courses, lake access, swimming pools, gated security, clubhouse access, and so much more. THIS HOME IS A MUST SEE. Schedule your showing today. Buyer's agent to verify all information. Listing agent is related to owner.
Location
State TX
County Hood
Community Boat Ramp, Campground, Club House, Community Dock, Community Pool, Fishing, Gated, Golf, Guarded Entrance, Lake, Park, Playground, Pool, Rv Parking, Tennis Court(S)
Direction From front gate: Take a left on Thunderbird Trail, take a left at Apache Ct, and home will be on the right side.
Rooms
Dining Room 2
Interior
Interior Features Cable TV Available, Chandelier, Decorative Lighting, Double Vanity, Flat Screen Wiring, Granite Counters, High Speed Internet Available, Kitchen Island, Open Floorplan, Vaulted Ceiling(s), Walk-In Closet(s), Second Primary Bedroom
Heating Central, Fireplace(s)
Cooling Ceiling Fan(s), Central Air
Flooring Tile
Fireplaces Number 1
Fireplaces Type Living Room
Equipment Call Listing Agent, Irrigation Equipment, Other
Appliance Dishwasher, Electric Cooktop, Electric Oven, Electric Range, Electric Water Heater, Microwave
Heat Source Central, Fireplace(s)
Exterior
Exterior Feature Covered Deck, Covered Patio/Porch
Garage Spaces 2.0
Fence Back Yard
Community Features Boat Ramp, Campground, Club House, Community Dock, Community Pool, Fishing, Gated, Golf, Guarded Entrance, Lake, Park, Playground, Pool, RV Parking, Tennis Court(s)
Utilities Available Cable Available, Co-op Electric, Concrete, MUD Sewer, MUD Water
Roof Type Shingle
Total Parking Spaces 2
Garage Yes
Building
Lot Description Cul-De-Sac
Story One
Foundation Slab
Level or Stories One
Structure Type Wood
Schools
Elementary Schools Acton
Middle Schools Acton
High Schools Granbury
School District Granbury Isd
Others
Ownership Julie Morris
Acceptable Financing Cash, Contact Agent, Conventional, FHA, USDA Loan, VA Loan
Listing Terms Cash, Contact Agent, Conventional, FHA, USDA Loan, VA Loan
Financing Conventional
Read Less Info
Want to know what your home might be worth? Contact us for a FREE valuation!

Our team is ready to help you sell your home for the highest possible price ASAP

©2025 North Texas Real Estate Information Systems.
Bought with Lily Moore • Lily Moore Realty

