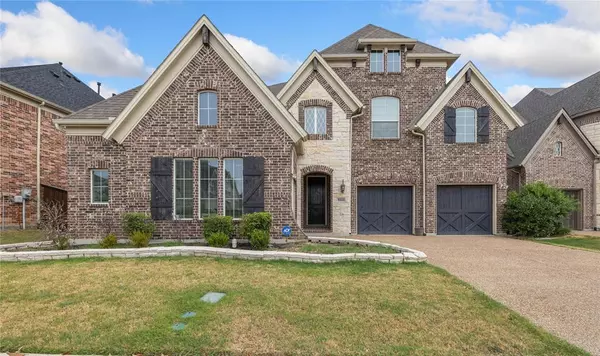For more information regarding the value of a property, please contact us for a free consultation.
Key Details
Property Type Single Family Home
Sub Type Single Family Residence
Listing Status Sold
Purchase Type For Sale
Square Footage 3,652 sqft
Price per Sqft $172
Subdivision Marietta Village At Savannah P
MLS Listing ID 20683129
Sold Date 11/15/24
Style Traditional
Bedrooms 6
Full Baths 4
HOA Fees $42
HOA Y/N Mandatory
Year Built 2017
Annual Tax Amount $11,794
Lot Size 7,405 Sqft
Acres 0.17
Property Sub-Type Single Family Residence
Property Description
Grand Home offering Elegance & Functional Living in the Master Planned Community of Savannah! Greeted w Majestic Iron Spindle Staircase, Soaring Ceilings, No Pane Windows offering Loads of Natural Light, Wood Flooring Throughout Downstairs, Open Concept Floorplan w View of Family Room w Fireplace & Easy Access to Dining Room w Window Seating & Builtin Cabinets. Pleasing Kitchen w Granite Countertops, Island Breakfast Bar, Gas Cooktop & Updated Backsplash. Secluded Owners Retreat w Spa Like Ensuite Bath...Tub Centered Bathroom onlooking Walkin Shower, Separate Granite Vanities & Walkin Closet. Downstairs Study & Full Bath...Flex Space as 6th Bdrm. Wander Upstairs to Gameroom overlooking the Family Room, 4 Bedrooms & 2 Full Baths. Enjoy Grilling on Extended Stamped Concrete Patio, Cooling Off in the Sparkling Pool & Still Room for the Kids & 4 Legged Friends to have Room to Roam. Adjacent to the Community Pool & Dog Park...Amenities Galore...This Community Abodes LIVING!!!
Location
State TX
County Denton
Community Club House, Community Pool, Fishing, Fitness Center, Greenbelt, Jogging Path/Bike Path, Park, Playground, Pool, Sidewalks, Tennis Court(S)
Direction From 380, N on Magnolia Blvd, W on Marietta Ln. Home on the R.
Rooms
Dining Room 2
Interior
Interior Features Cable TV Available, Double Vanity, Eat-in Kitchen, Granite Counters, High Speed Internet Available, Kitchen Island, Open Floorplan, Vaulted Ceiling(s), Walk-In Closet(s)
Heating Central, Natural Gas
Cooling Ceiling Fan(s), Central Air, Electric
Flooring Carpet, Ceramic Tile, Wood
Fireplaces Number 1
Fireplaces Type Decorative, Gas
Appliance Dishwasher, Disposal, Electric Oven, Gas Cooktop, Gas Water Heater, Microwave, Plumbed For Gas in Kitchen, Vented Exhaust Fan
Heat Source Central, Natural Gas
Laundry Electric Dryer Hookup, Utility Room, Full Size W/D Area, Washer Hookup
Exterior
Exterior Feature Rain Gutters, Playground
Garage Spaces 3.0
Fence Wood
Pool Gunite, In Ground
Community Features Club House, Community Pool, Fishing, Fitness Center, Greenbelt, Jogging Path/Bike Path, Park, Playground, Pool, Sidewalks, Tennis Court(s)
Utilities Available Concrete, Curbs, Private Water, Sidewalk, Underground Utilities
Roof Type Composition
Total Parking Spaces 3
Garage Yes
Private Pool 1
Building
Lot Description Few Trees, Interior Lot, Landscaped, Lrg. Backyard Grass, Sprinkler System, Subdivision
Story Two
Foundation Slab
Level or Stories Two
Structure Type Brick,Rock/Stone
Schools
Elementary Schools Savannah
Middle Schools Pat Hagan Cheek
High Schools Ray Braswell
School District Denton Isd
Others
Ownership See Private Remarks
Acceptable Financing Cash, Conventional, VA Loan
Listing Terms Cash, Conventional, VA Loan
Financing Conventional
Read Less Info
Want to know what your home might be worth? Contact us for a FREE valuation!

Our team is ready to help you sell your home for the highest possible price ASAP

©2025 North Texas Real Estate Information Systems.
Bought with Nakeisha Smith • Local Pro Realty LLC

