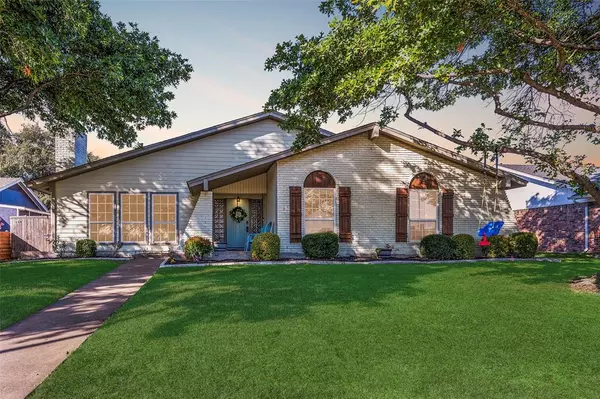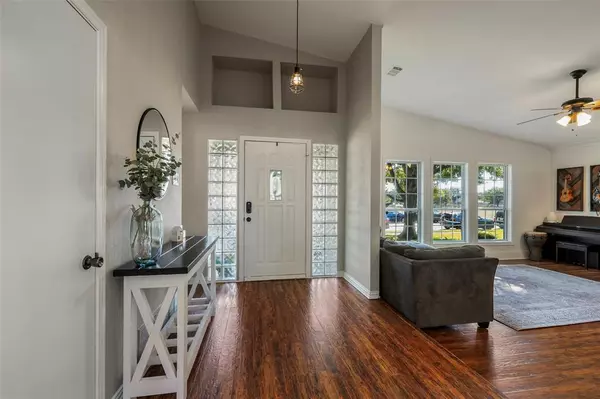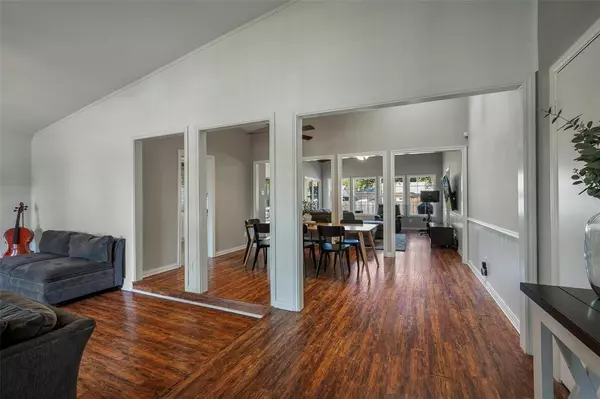For more information regarding the value of a property, please contact us for a free consultation.
Key Details
Property Type Single Family Home
Sub Type Single Family Residence
Listing Status Sold
Purchase Type For Sale
Square Footage 2,203 sqft
Price per Sqft $190
Subdivision University Estates
MLS Listing ID 20752071
Sold Date 11/15/24
Style Traditional
Bedrooms 4
Full Baths 2
HOA Y/N Voluntary
Year Built 1974
Annual Tax Amount $9,076
Lot Size 9,016 Sqft
Acres 0.207
Property Description
This incredible home in highly sought-after Richardson ISD offers over 2,200 square feet of spacious living! Freshly painted in October 2024, the interior boasts an open layout with two living and two dining areas, tile and wood-like laminate floors throughout (no carpet!), and abundant natural light from windows and skylights. Enjoy the convenience of a new stainless-steel dishwasher (2020), new AC (2021), and foundation work with transferable warranty (2020). The cozy breakfast nook features a built-in storage bench custom-built for the space. Outside, you'll find large oak trees, a park with lots of green space in front of the house, and a path to walk, jog, or cycle along Duck Creek, just around the corner! Located across the street from Dartmouth Elementary, this home combines comfort, convenience, and prime location—move-in ready and just waiting for you! (Professional photos coming soon!)
Location
State TX
County Dallas
Community Jogging Path/Bike Path, Playground, Sidewalks
Direction From the corner of E Arapaho Rd and N Jupiter Rd in Richardson, head south on N Jupiter Rd. In half a mile, turn right onto Drake Drive, and the home will be the fifth house on the right, after crossing Dartmouth Lane, across from the elementary school.
Rooms
Dining Room 2
Interior
Interior Features Cable TV Available, Granite Counters, High Speed Internet Available, Open Floorplan, Vaulted Ceiling(s), Walk-In Closet(s)
Heating Central, Electric
Cooling Ceiling Fan(s), Central Air, Electric
Flooring Laminate, Tile
Fireplaces Number 1
Fireplaces Type Brick, Living Room, Wood Burning
Appliance Dishwasher, Disposal, Electric Range, Microwave
Heat Source Central, Electric
Laundry Electric Dryer Hookup, Utility Room, Full Size W/D Area, Washer Hookup
Exterior
Exterior Feature Covered Patio/Porch
Garage Spaces 2.0
Fence Back Yard, Wood
Community Features Jogging Path/Bike Path, Playground, Sidewalks
Utilities Available All Weather Road, Alley, Cable Available, City Sewer, City Water, Sidewalk, Underground Utilities
Roof Type Composition,Shingle
Total Parking Spaces 2
Garage Yes
Building
Lot Description Few Trees, Interior Lot, Oak, Park View
Story One
Foundation Slab
Level or Stories One
Structure Type Brick
Schools
Elementary Schools Dartmouth
High Schools Berkner
School District Richardson Isd
Others
Restrictions No Known Restriction(s)
Ownership Of Record
Acceptable Financing Cash, Conventional, FHA, VA Loan
Listing Terms Cash, Conventional, FHA, VA Loan
Financing Conventional
Read Less Info
Want to know what your home might be worth? Contact us for a FREE valuation!

Our team is ready to help you sell your home for the highest possible price ASAP

©2025 North Texas Real Estate Information Systems.
Bought with Jay Snyder • Washburn Realty Group,LLC



