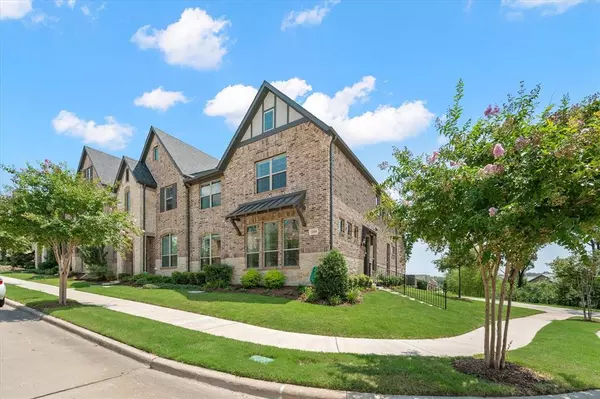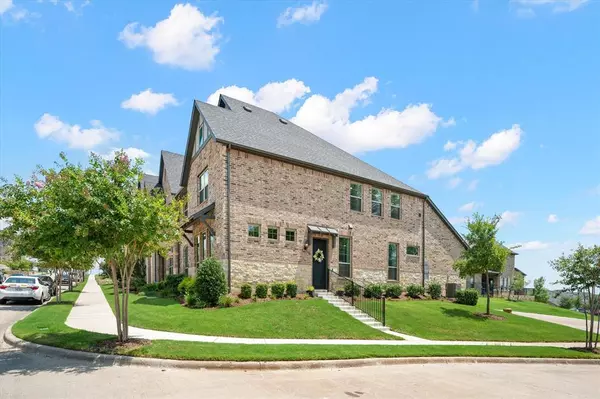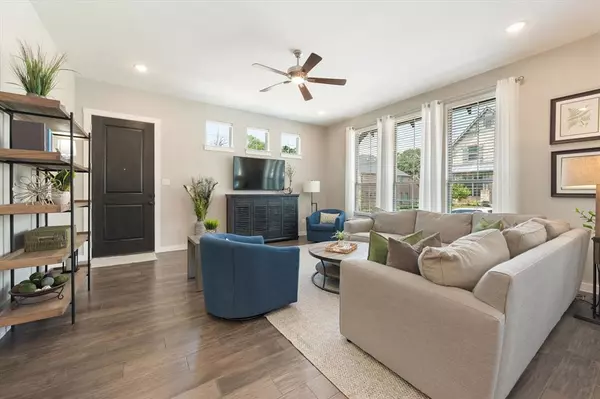For more information regarding the value of a property, please contact us for a free consultation.
Key Details
Property Type Townhouse
Sub Type Townhouse
Listing Status Sold
Purchase Type For Sale
Square Footage 2,270 sqft
Price per Sqft $251
Subdivision Villas Of Southgate Ph 1
MLS Listing ID 20692795
Sold Date 11/15/24
Style Traditional
Bedrooms 3
Full Baths 2
Half Baths 1
HOA Fees $341/mo
HOA Y/N Mandatory
Year Built 2019
Annual Tax Amount $9,598
Lot Size 4,791 Sqft
Acres 0.11
Property Description
Improved price, motivated seller, below townhome comps. Nestled in a serene wooded cul-de-sac, this townhome boasts a rare end location. The spacious living areas are perfect for entertaining, and are flooded with natural light and airy white curtains.The exclusive floor plan features an owner suite on the first level, providing convenience and privacy. The kitchen color scheme promotes a clean and modern look with designer backsplash and gleaming appliances. The large pantry and abundant storage options make organization a breeze. Upstairs, the second level includes a huge, versatile game room. A built-in desk provides a designated workspace and a walk in attic is an added bonus. Two generously sized bedrooms share a full-size bath perfect for accommodating guests or family members. Conveniently located, this townhome provides easy access to highways, shopping and DFW airport. This home is unique due to its location, largest floor plan, owner suite first level and pristine condition.
Location
State TX
County Tarrant
Community Community Pool, Curbs, Greenbelt, Jogging Path/Bike Path, Playground, Pool, Sidewalks
Direction Use GPS
Rooms
Dining Room 1
Interior
Interior Features Cable TV Available, Chandelier, Decorative Lighting, Flat Screen Wiring, High Speed Internet Available, Open Floorplan, Walk-In Closet(s)
Heating Natural Gas
Cooling Ceiling Fan(s), Central Air
Flooring Carpet, Ceramic Tile, Hardwood
Appliance Dishwasher, Disposal, Electric Oven, Gas Cooktop, Microwave, Plumbed For Gas in Kitchen, Tankless Water Heater, Vented Exhaust Fan
Heat Source Natural Gas
Laundry In Kitchen, Full Size W/D Area
Exterior
Exterior Feature Awning(s), Rain Gutters
Garage Spaces 2.0
Community Features Community Pool, Curbs, Greenbelt, Jogging Path/Bike Path, Playground, Pool, Sidewalks
Utilities Available Asphalt, City Sewer, City Water, Community Mailbox, Concrete, Curbs, Electricity Connected, Individual Gas Meter, Individual Water Meter, Natural Gas Available, Sidewalk
Roof Type Composition
Total Parking Spaces 2
Garage Yes
Building
Lot Description Cul-De-Sac, Few Trees, Landscaped, Sprinkler System, Subdivision
Story Two
Foundation Slab
Level or Stories Two
Structure Type Brick,Rock/Stone,Wood
Schools
Elementary Schools Bluebonnet
Middle Schools Shadow Ridge
High Schools Flower Mound
School District Lewisville Isd
Others
Restrictions Architectural
Ownership Of record
Acceptable Financing Cash, Conventional
Listing Terms Cash, Conventional
Financing Conventional
Read Less Info
Want to know what your home might be worth? Contact us for a FREE valuation!

Our team is ready to help you sell your home for the highest possible price ASAP

©2025 North Texas Real Estate Information Systems.
Bought with Joni Koch • United Real Estate DFW



