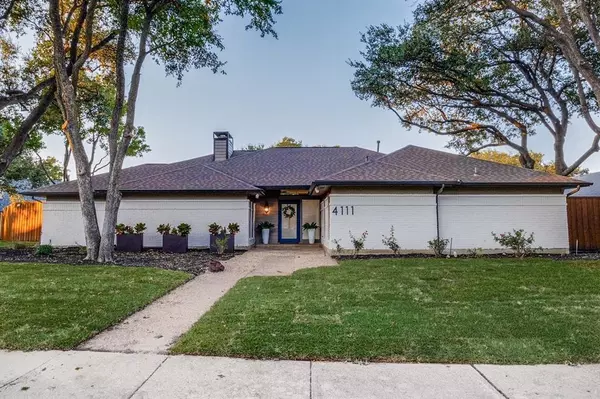For more information regarding the value of a property, please contact us for a free consultation.
Key Details
Property Type Single Family Home
Sub Type Single Family Residence
Listing Status Sold
Purchase Type For Sale
Square Footage 2,737 sqft
Price per Sqft $261
Subdivision Bent Tree West Ph 2
MLS Listing ID 20740205
Sold Date 11/12/24
Style Traditional
Bedrooms 4
Full Baths 3
HOA Y/N None
Year Built 1984
Annual Tax Amount $9,961
Lot Size 0.270 Acres
Acres 0.27
Property Description
This gorgeous single story Bent Tree West home sits on a spacious lot with beautiful mature trees. Formal living features a cozy fireplace, wet bar and an abundance of natural light. Multiple rooms overlook the stunning pool, spa, & fire feature-perfect for entertaining. Renovated chef's kitchen, boasts stainless steel appliances, inc a wine fridge, dbl ovens and elegant granite countertops. It seamlessly opens to the family and breakfast rooms. Versatile flex room off breakfast area offers a perfect space for toys, crafts, or home gym, with French doors leading to a side yard ideal for pets or playset. This home features a thoughtful split bedroom layout with a full bath. Expansive primary bedroom suite includes a cozy sitting area and second fireplace, opening to your backyard oasis. A separate bedroom and bath make for a perfect mother-in-law suite. Extra parking pad in back, ideal for guests or additional vehicles. Enjoy easy access to the DNT, shopping, and restaurants. No HOA
Location
State TX
County Collin
Community Curbs, Sidewalks
Direction From DNT, exit Trinity Mills and head west. Right on Voss Rd and left on Cobblers Lane.
Rooms
Dining Room 1
Interior
Interior Features Cable TV Available, Decorative Lighting, Double Vanity, Eat-in Kitchen, Granite Counters, High Speed Internet Available, Other, Sound System Wiring, Walk-In Closet(s), Wet Bar
Heating Central, Natural Gas, Zoned
Cooling Ceiling Fan(s), Central Air, Electric
Flooring Carpet, Hardwood, Tile
Fireplaces Number 2
Fireplaces Type Bedroom, Gas, Gas Logs, Gas Starter, Living Room
Appliance Dishwasher, Disposal, Electric Cooktop, Gas Water Heater, Double Oven
Heat Source Central, Natural Gas, Zoned
Laundry Utility Room, Full Size W/D Area, Washer Hookup
Exterior
Exterior Feature Covered Patio/Porch, Rain Gutters, Lighting
Garage Spaces 2.0
Fence Wood
Pool Gunite, Heated, In Ground, Pool Sweep, Water Feature, Other
Community Features Curbs, Sidewalks
Utilities Available Alley, City Sewer, City Water, Curbs, Sidewalk
Roof Type Composition
Total Parking Spaces 2
Garage Yes
Private Pool 1
Building
Lot Description Few Trees, Interior Lot, Irregular Lot, Landscaped, Sprinkler System, Subdivision
Story One
Foundation Slab
Level or Stories One
Structure Type Brick
Schools
Elementary Schools Mitchell
Middle Schools Frankford
High Schools Shepton
School District Plano Isd
Others
Ownership see agent
Acceptable Financing Cash, Conventional
Listing Terms Cash, Conventional
Financing Conventional
Special Listing Condition Survey Available
Read Less Info
Want to know what your home might be worth? Contact us for a FREE valuation!

Our team is ready to help you sell your home for the highest possible price ASAP

©2025 North Texas Real Estate Information Systems.
Bought with Cecili Bussey • INC Realty LLC



