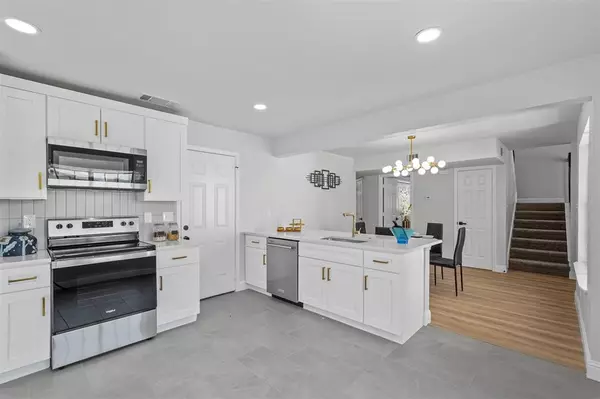For more information regarding the value of a property, please contact us for a free consultation.
Key Details
Property Type Single Family Home
Sub Type Single Family Residence
Listing Status Sold
Purchase Type For Sale
Square Footage 1,748 sqft
Price per Sqft $196
Subdivision Westwood Estates
MLS Listing ID 20744305
Sold Date 11/12/24
Style Traditional
Bedrooms 3
Full Baths 2
Half Baths 1
HOA Y/N None
Year Built 1985
Annual Tax Amount $6,074
Lot Size 4,922 Sqft
Acres 0.113
Lot Dimensions 100X50
Property Description
This 3 bed, 2.5 bath home boasts two living areas and has been beautifully updated! Updates include all new interior and exterior paint, flooring throughout, doors, light fixtures, fully redesigned kitchen and bathrooms and all new windows on the entire second floor. The floor plan offers plenty of natural light with vaulted ceilings and large windows. French doors in the kitchen lead out to a side court yard area. Those who like to cook and entertain will fall in love with the new granite counter tops, back splash, refinished cabinetry, and stainless steel appliances in the kitchen. Level 1 houses living spaces, and a half bath, while level 2 is comprised of all bedrooms. The primary bedroom is very spacious with vaulted ceilings, a double vanity, and walk in shower. The backyard is fenced for privacy and features a private drive with closing gate. Welcome home!
Location
State TX
County Dallas
Direction Use GPS.
Rooms
Dining Room 1
Interior
Interior Features Chandelier, Decorative Lighting, Double Vanity, Eat-in Kitchen, Granite Counters, Vaulted Ceiling(s), Walk-In Closet(s)
Heating Central, Electric
Cooling Central Air, Electric
Flooring Carpet, Ceramic Tile, Luxury Vinyl Plank
Fireplaces Number 1
Fireplaces Type Wood Burning
Appliance Dishwasher, Disposal, Electric Range, Microwave
Heat Source Central, Electric
Laundry Electric Dryer Hookup, Utility Room, Full Size W/D Area, Washer Hookup
Exterior
Garage Spaces 2.0
Fence Privacy
Utilities Available City Sewer, City Water
Roof Type Composition
Total Parking Spaces 2
Garage Yes
Building
Lot Description Landscaped
Story Two
Foundation Slab
Level or Stories Two
Structure Type Brick,Cedar
Schools
Elementary Schools Choice Of School
Middle Schools Choice Of School
High Schools Choice Of School
School District Garland Isd
Others
Ownership Blanks Ranch & Residential LLC
Acceptable Financing Cash, Conventional, FHA, VA Loan
Listing Terms Cash, Conventional, FHA, VA Loan
Financing VA
Read Less Info
Want to know what your home might be worth? Contact us for a FREE valuation!

Our team is ready to help you sell your home for the highest possible price ASAP

©2025 North Texas Real Estate Information Systems.
Bought with Boo Reitz • EXIT REALTY ELITE



