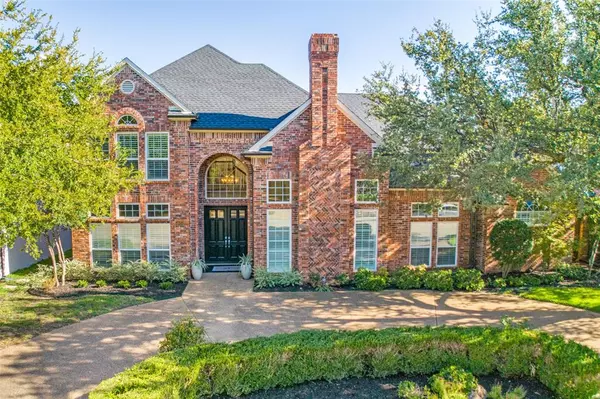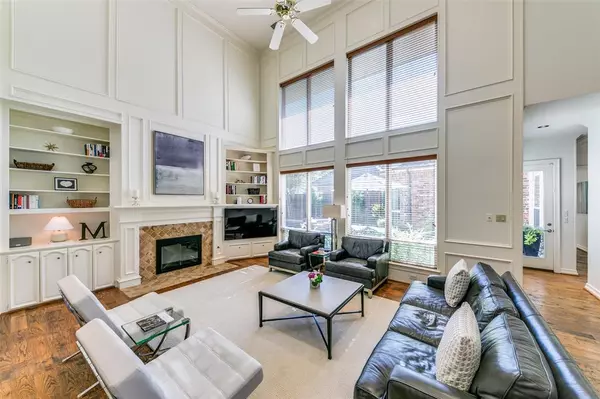For more information regarding the value of a property, please contact us for a free consultation.
Key Details
Property Type Single Family Home
Sub Type Single Family Residence
Listing Status Sold
Purchase Type For Sale
Square Footage 3,618 sqft
Price per Sqft $289
Subdivision Bent Tree North 4
MLS Listing ID 20741311
Sold Date 11/08/24
Style Traditional
Bedrooms 4
Full Baths 3
HOA Fees $43/ann
HOA Y/N Voluntary
Year Built 1989
Annual Tax Amount $15,286
Lot Size 9,147 Sqft
Acres 0.21
Property Description
Welcome to your dream home in the highly sought-after Bent Tree North. As you enter, you'll be captivated by the open-concept kitchen, living, and dining area, adorned with floor-to-ceiling windows that flood the space with natural light. This inviting atmosphere is perfect for entertaining or enjoying quiet family moments. This layout lives like a one story home with a spacious primary bedroom and a secondary bedroom conveniently located on the main floor. Upstairs you'll find two additional bedrooms along with a versatile living area that can serve as an office space, gym or play room.
Step outside to discover your private oasis, featuring an updated pool and spa surrounded by lush landscaping—ideal for relaxation and outdoor gatherings. The property also boasts a three-car garage and a circular driveway, providing ample parking for you and your guests.
This location is hard to beat with quick access to shopping, restaurants, Dallas North Tollway and George Bush.
Location
State TX
County Collin
Community Sidewalks
Direction From Dallas North Tollway travel east on Frankford Rd. Turn right on to Spyglass Dr to Sandestin Dr, turn left. From Sandestin Dr turn left on to Fin Castle Dr. Take Fin Castle Dr to Cape Coral Dr, turn left. From Cape Coral Dr turn right on to Stony Ford Dr. The home will be on your right.
Rooms
Dining Room 2
Interior
Interior Features Built-in Features, Built-in Wine Cooler, Cable TV Available, Central Vacuum, Chandelier, Decorative Lighting, Double Vanity, Granite Counters, High Speed Internet Available, Open Floorplan, Walk-In Closet(s), Wet Bar
Heating Central, Natural Gas
Cooling Ceiling Fan(s), Central Air, Electric
Flooring Carpet, Ceramic Tile, Combination, Wood
Fireplaces Number 2
Fireplaces Type Gas Logs, Gas Starter, Living Room
Appliance Dishwasher, Disposal, Electric Cooktop, Electric Oven, Microwave, Double Oven
Heat Source Central, Natural Gas
Exterior
Exterior Feature Rain Gutters
Garage Spaces 3.0
Fence Back Yard, Wood
Pool Gunite, Heated, In Ground, Outdoor Pool, Pool Sweep, Pool/Spa Combo, Pump, Water Feature
Community Features Sidewalks
Utilities Available City Sewer, City Water
Roof Type Composition
Total Parking Spaces 3
Garage Yes
Private Pool 1
Building
Lot Description Landscaped, Level, Sprinkler System, Subdivision
Story Two
Foundation Slab
Level or Stories Two
Structure Type Brick
Schools
Elementary Schools Mitchell
Middle Schools Renner
High Schools Shepton
School District Plano Isd
Others
Ownership Of Record
Acceptable Financing 1031 Exchange, Cash, Conventional, FHA, VA Loan
Listing Terms 1031 Exchange, Cash, Conventional, FHA, VA Loan
Financing Conventional
Special Listing Condition Survey Available
Read Less Info
Want to know what your home might be worth? Contact us for a FREE valuation!

Our team is ready to help you sell your home for the highest possible price ASAP

©2025 North Texas Real Estate Information Systems.
Bought with Joan Eleazer • Briggs Freeman Sotheby's Int'l



