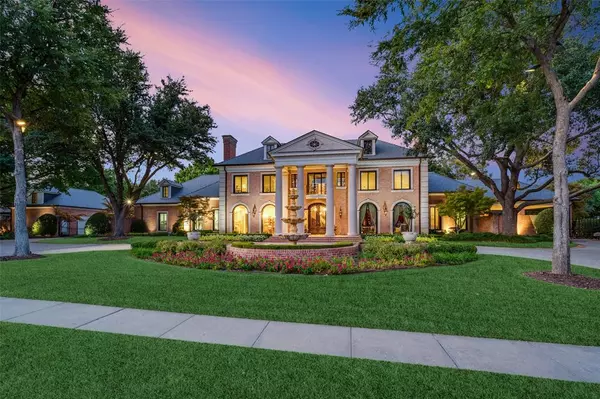For more information regarding the value of a property, please contact us for a free consultation.
Key Details
Property Type Single Family Home
Sub Type Single Family Residence
Listing Status Sold
Purchase Type For Sale
Square Footage 10,798 sqft
Price per Sqft $430
Subdivision Willow Bend Country Ph Four
MLS Listing ID 20743557
Sold Date 11/06/24
Style Colonial,Traditional
Bedrooms 5
Full Baths 7
Half Baths 2
HOA Fees $183/ann
HOA Y/N Mandatory
Year Built 1995
Annual Tax Amount $65,074
Lot Size 1.477 Acres
Acres 1.477
Property Description
Beautiful custom estate built by renowned builder Bob Thompson. Situated on approximately 1.48 acres in the heart of Plano! Home features backyard paradise complete with tennis court, outdoor living space with fireplace, pool house with bathroom, large resort style pool, & beautiful gardens with large native trees! This custom masterpiece exudes timeless elegance featuring an expansive floor plan with 4 living areas on the main floor, including a 2-story family room, library-study and downstairs game room & formal living. The impressive master suite is complete with fireplace, his & her closets, additional second bedroom down. Upstairs boasts 3 large bedrooms all with en-suite bathrooms and huge closets and a media room and exercise room abundance of storage thru-out! This estate also includes a large covered Porte cochere on side, six car garage and separate quarters with kitchen! Numerous updates including home, HVAC, state of the art roof, water heaters & too many other to mention.!
Location
State TX
County Collin
Direction Use GPS
Rooms
Dining Room 2
Interior
Interior Features Cable TV Available, Central Vacuum, Decorative Lighting, Eat-in Kitchen, Granite Counters, High Speed Internet Available, In-Law Suite Floorplan, Kitchen Island, Multiple Staircases
Heating Central, Natural Gas
Cooling Ceiling Fan(s), Central Air, Electric
Flooring Hardwood
Fireplaces Number 6
Fireplaces Type Bedroom, Family Room
Appliance Built-in Refrigerator, Dishwasher, Disposal, Gas Cooktop, Microwave
Heat Source Central, Natural Gas
Exterior
Exterior Feature Attached Grill, Covered Patio/Porch, Fire Pit, Rain Gutters, Lighting, Outdoor Living Center, Tennis Court(s)
Garage Spaces 6.0
Carport Spaces 2
Fence Brick, Wrought Iron
Utilities Available City Sewer, City Water
Total Parking Spaces 8
Garage Yes
Private Pool 1
Building
Lot Description Acreage, Corner Lot, Interior Lot, Landscaped, Lrg. Backyard Grass, Many Trees, Sprinkler System, Subdivision
Story Two
Foundation Slab
Level or Stories Two
Structure Type Brick
Schools
Elementary Schools Centennial
Middle Schools Renner
High Schools Shepton
School District Plano Isd
Others
Ownership See Tax
Acceptable Financing Cash, Conventional
Listing Terms Cash, Conventional
Financing Cash
Read Less Info
Want to know what your home might be worth? Contact us for a FREE valuation!

Our team is ready to help you sell your home for the highest possible price ASAP

©2025 North Texas Real Estate Information Systems.
Bought with Karen Sharp • Coldwell Banker Apex, REALTORS



