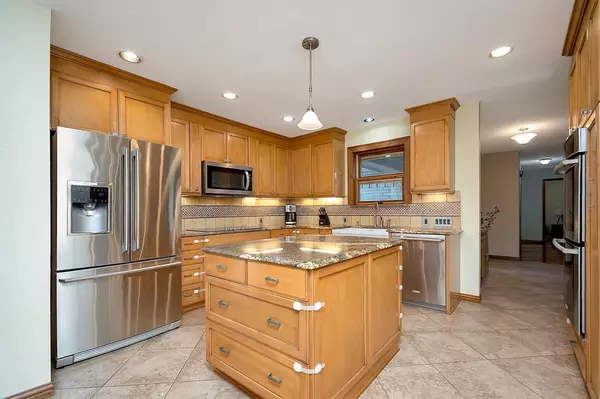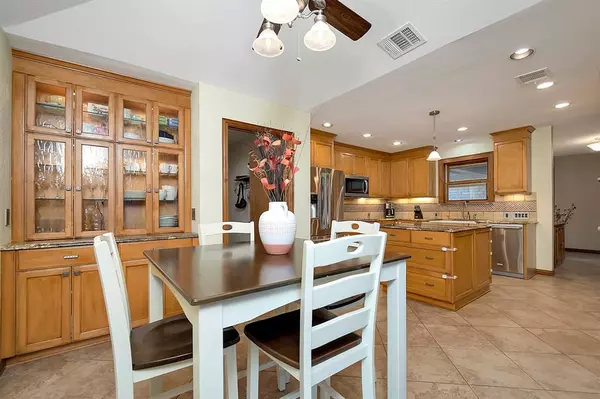For more information regarding the value of a property, please contact us for a free consultation.
Key Details
Property Type Single Family Home
Sub Type Single Family Residence
Listing Status Sold
Purchase Type For Sale
Square Footage 2,229 sqft
Price per Sqft $237
Subdivision Trophy Club # 7
MLS Listing ID 20715359
Sold Date 11/06/24
Style Traditional
Bedrooms 4
Full Baths 2
HOA Y/N None
Year Built 1979
Annual Tax Amount $7,418
Lot Size 10,628 Sqft
Acres 0.244
Property Description
**Immaculate Classic Home in Trophy Club**Discover the charm & elegance of this pristine Trophy Club gem, boasting 4 spacious bedrooms, beautifully updated kitchen & baths. This meticulously maintained residence features upgraded Pella window replacement throughout, ensuring energy efficiency & abundant natural light. Living room features vaulted ceiling, fireplace & built-ins. Chef's kitchen with upgraded cabinetry, huge island for prepping, granite counters & stainless appliances featuring a double oven. Primary Bedroom is cavernous with room for extra seating & extends into a primary bath with super-sized shower with 2 spray heads plus sitting ledge. Sprawling, landscaped & irrigated cul-de-sac lot offers privacy & tranquility, making it a true retreat. Not only is the location unbeatable, additionally it is zoned for highly rated schools & easy access to 114 for a seamless commute to all of DFW. THIS IS THE ONE- an inviting atmosphere perfect for relaxation & entertaining.
Location
State TX
County Denton
Direction Please see GPS.
Rooms
Dining Room 2
Interior
Interior Features Built-in Features, Cable TV Available, Decorative Lighting, Granite Counters, High Speed Internet Available, Kitchen Island, Pantry, Vaulted Ceiling(s), Walk-In Closet(s)
Heating Central, Electric, Solar
Cooling Ceiling Fan(s), Central Air, Electric
Flooring Luxury Vinyl Plank, Tile, Wood
Fireplaces Number 1
Fireplaces Type Wood Burning
Appliance Dishwasher, Disposal, Electric Cooktop, Electric Oven, Electric Water Heater, Microwave, Double Oven
Heat Source Central, Electric, Solar
Laundry Electric Dryer Hookup, Utility Room, Full Size W/D Area, Washer Hookup
Exterior
Garage Spaces 2.0
Fence Back Yard, Metal, Wood
Utilities Available Curbs
Roof Type Composition
Total Parking Spaces 2
Garage Yes
Building
Lot Description Cul-De-Sac, Interior Lot, Landscaped, Sprinkler System
Story One
Foundation Slab
Level or Stories One
Structure Type Brick
Schools
Elementary Schools Lakeview
Middle Schools Medlin
High Schools Byron Nelson
School District Northwest Isd
Others
Ownership Ask Agent Please
Acceptable Financing Cash, Conventional, FHA, VA Loan
Listing Terms Cash, Conventional, FHA, VA Loan
Financing Conventional
Read Less Info
Want to know what your home might be worth? Contact us for a FREE valuation!

Our team is ready to help you sell your home for the highest possible price ASAP

©2025 North Texas Real Estate Information Systems.
Bought with Tony Green • Compass RE Texas, LLC.



