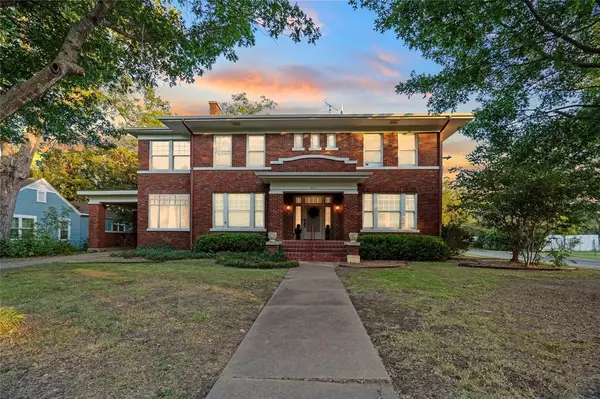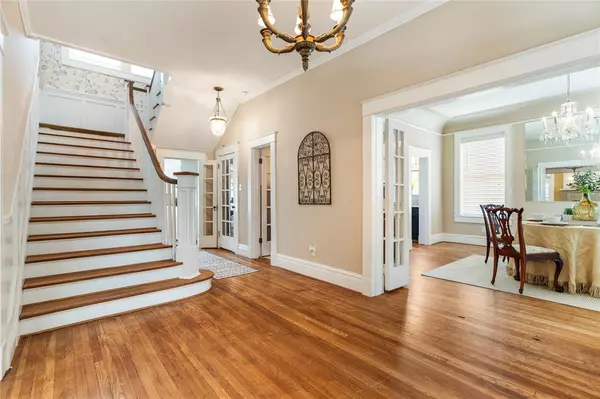For more information regarding the value of a property, please contact us for a free consultation.
Key Details
Property Type Single Family Home
Sub Type Single Family Residence
Listing Status Sold
Purchase Type For Sale
Square Footage 3,709 sqft
Price per Sqft $121
Subdivision Thompson Place
MLS Listing ID 20714783
Sold Date 11/01/24
Style Traditional
Bedrooms 4
Full Baths 2
Half Baths 1
HOA Y/N None
Year Built 1922
Annual Tax Amount $6,876
Lot Size 0.390 Acres
Acres 0.39
Property Description
This charming 1922 home, spanning 3709 sq ft, blends historic elegance with contemporary updates. It features a large, fully screened side porch with French doors leading to a spacious living room with an original tile gas fireplace. Inside, you'll find 4 bedrooms, 2.5 baths & a huge bonus room with a fireplace connected to the master, offering flexibility as a fifth bedroom. Recent improvements include refinished hardwood floors, granite countertops, stainless appliances & a new tile backsplash. Updates including electrical & plumbing, as well as a new roof in 2024 have also been completed. Add'l amenities include a two-car garage, one-car carport, greenhouse, working elevator & basement. Situated on an oversized corner lot that is fully privacy fenced, this home is sure to exceed your expectations. If you are searching for a spacious home with that perfect blend of historic character, modern amenities, wow factor & a great location, look no further. This one truly has it all!
Location
State TX
County Hill
Direction From I-35 head West on Old Brandon Road, take a right on Thompson St, then a left on Craig. The house is the first one on the corner of Craig & Thompson.
Rooms
Dining Room 1
Interior
Interior Features Built-in Features, Chandelier, Decorative Lighting, Granite Counters, High Speed Internet Available, Kitchen Island, Multiple Staircases, Natural Woodwork
Heating Central, Electric, Fireplace(s), Natural Gas
Cooling Ceiling Fan(s), Central Air, Electric
Flooring Ceramic Tile, Hardwood, Wood
Fireplaces Number 2
Fireplaces Type Gas, Living Room, Master Bedroom
Appliance Dishwasher, Disposal, Electric Range, Plumbed For Gas in Kitchen
Heat Source Central, Electric, Fireplace(s), Natural Gas
Laundry Full Size W/D Area, Other
Exterior
Exterior Feature Covered Patio/Porch, Storage
Garage Spaces 2.0
Carport Spaces 1
Fence Fenced, Gate, Privacy, Wood
Utilities Available All Weather Road, City Sewer, City Water, Curbs, Electricity Connected, Individual Gas Meter, Individual Water Meter
Roof Type Composition
Total Parking Spaces 3
Garage Yes
Building
Lot Description Corner Lot, Few Trees, Landscaped, Lrg. Backyard Grass, Subdivision
Story Two
Foundation Concrete Perimeter, Pillar/Post/Pier
Level or Stories Two
Structure Type Brick
Schools
Elementary Schools Hillsboro
High Schools Hillsboro
School District Hillsboro Isd
Others
Restrictions Deed
Ownership Eric & Amanda Baker
Acceptable Financing Cash, Conventional, FHA, VA Loan
Listing Terms Cash, Conventional, FHA, VA Loan
Financing Conventional
Special Listing Condition Aerial Photo
Read Less Info
Want to know what your home might be worth? Contact us for a FREE valuation!

Our team is ready to help you sell your home for the highest possible price ASAP

©2025 North Texas Real Estate Information Systems.
Bought with Katy Thomeer • RE/MAX Tyler



