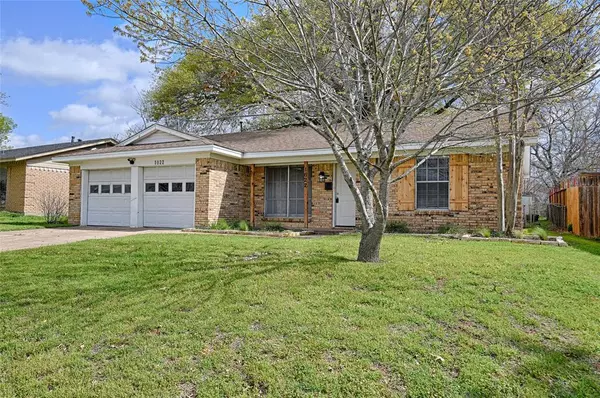For more information regarding the value of a property, please contact us for a free consultation.
Key Details
Property Type Single Family Home
Sub Type Single Family Residence
Listing Status Sold
Purchase Type For Sale
Square Footage 1,307 sqft
Price per Sqft $205
Subdivision Edgemont Park 07
MLS Listing ID 20562771
Sold Date 11/01/24
Style Traditional
Bedrooms 3
Full Baths 2
HOA Y/N None
Year Built 1965
Annual Tax Amount $4,288
Lot Size 7,797 Sqft
Acres 0.179
Lot Dimensions 65x120
Property Description
Back on the market after plumbing and Foundation work done. Recently remodeled within walking distance of park and elementary school. Nice 3 bedroom 2 bath with 2 large living areas. Recently re-painted interior, Luxury Vinyl plank flooring through out home. Ceiling fans thru out. Kitchen has granite counter tops with grey veining and white subway backsplash with white & black accent tile. The 2nd living may be used as a formal dining and smaller den. In both baths recent newish sinks & vanities and newish toilets. Master bath has a standup shower with recent tile and the hall bath has a tub with newish tile surrounds tub. Beautiful trees in front and back yard and Cedar post columns and cedar shutters on front porch and windows. Oversized 2 car garage and a covered patio on back and a storage building. Foundation work has been done with a warranty & paperwork. Re-plumbing under the house installed recently with a warranty & invoice in Transaction desk with Hydroststic plumbing test.
Location
State TX
County Dallas
Community Park
Direction Follow 635 to Bruton Rd exit. Exit Bruton Rd. Turn Right. Savage is to the left before you reach Hickory Tree Rd. House is on the left with my sign in the yard.
Rooms
Dining Room 1
Interior
Interior Features Granite Counters
Heating Central, Natural Gas
Cooling Ceiling Fan(s), Central Air
Flooring Luxury Vinyl Plank
Equipment Other
Appliance Dishwasher, Disposal, Gas Range, Gas Water Heater
Heat Source Central, Natural Gas
Laundry In Garage
Exterior
Exterior Feature Covered Patio/Porch, Storage
Garage Spaces 2.0
Fence Chain Link, Wood
Community Features Park
Utilities Available All Weather Road, Cable Available, City Sewer, City Water, Concrete, Curbs, Electricity Connected, Individual Water Meter, Sidewalk
Roof Type Composition
Total Parking Spaces 2
Garage Yes
Building
Lot Description Interior Lot, Landscaped, Subdivision
Story One
Level or Stories One
Structure Type Brick,Siding
Schools
Elementary Schools Mcwhorter
Middle Schools Wilkinson
High Schools Westmesqui
School District Mesquite Isd
Others
Restrictions Other
Ownership Shelley D Sipriano
Acceptable Financing Cash, Conventional, FHA, USDA Loan, VA Loan
Listing Terms Cash, Conventional, FHA, USDA Loan, VA Loan
Financing Conventional
Read Less Info
Want to know what your home might be worth? Contact us for a FREE valuation!

Our team is ready to help you sell your home for the highest possible price ASAP

©2025 North Texas Real Estate Information Systems.
Bought with Van Par • United Real Estate



