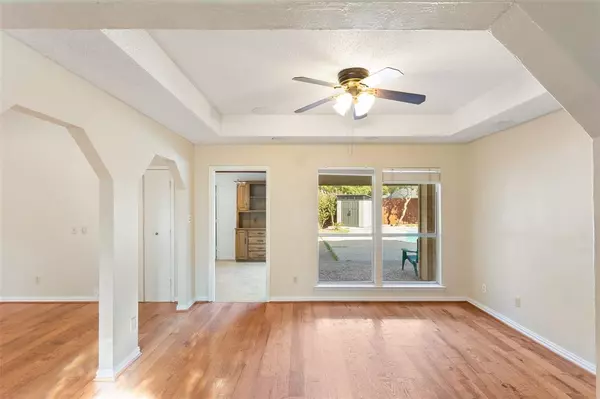For more information regarding the value of a property, please contact us for a free consultation.
Key Details
Property Type Single Family Home
Sub Type Single Family Residence
Listing Status Sold
Purchase Type For Sale
Square Footage 2,080 sqft
Price per Sqft $211
Subdivision Hidden Creek Estates
MLS Listing ID 20738851
Sold Date 10/31/24
Style Traditional
Bedrooms 3
Full Baths 2
HOA Y/N None
Year Built 1978
Annual Tax Amount $10,180
Lot Size 9,016 Sqft
Acres 0.207
Property Description
Discover the charm of this thoughtfully updated 3 bedroom home only .5 miles from Huffhines Park. Featuring a serene private backyard with a pool for fun in the sun and a covered patio for a relaxing in the shade, the patio is accessible from the primary bedroom and eat in kitchen with a new dishwasher. This home is perfect for entertaining inside and out. Featuring an open floor plan that shines with natural light and plenty of space for mingling on hand-scraped hardwood floors, granite counter tops, stylish lighting and a wood burning fireplace. New carpet in the primary bedroom and double sided walk in closet. A home that truly caters to comfort and modern living. See attached data details for the included solar panels. Refrigerator is negotiable.
Location
State TX
County Dallas
Direction From TX 190 E, turn RT onto Alma Rd., LT onto Renner Rd., RT onto N Plano Rd., LT onto Creekside Dr., RT onto Shadow Bend. Home on LT.
Rooms
Dining Room 1
Interior
Interior Features Cable TV Available, Decorative Lighting, Granite Counters, High Speed Internet Available, Pantry, Vaulted Ceiling(s)
Heating Central, Electric
Cooling Attic Fan, Ceiling Fan(s), Central Air, Electric, Wall/Window Unit(s)
Flooring Carpet, Ceramic Tile, Wood
Fireplaces Number 1
Fireplaces Type Living Room, Stone, Wood Burning
Appliance Dishwasher, Disposal, Dryer, Electric Cooktop, Microwave, Double Oven, Washer
Heat Source Central, Electric
Exterior
Exterior Feature Covered Patio/Porch
Garage Spaces 2.0
Carport Spaces 2
Fence Back Yard, Fenced, High Fence, Privacy, Wood
Pool Gunite, In Ground
Utilities Available Alley, City Sewer, City Water, Curbs, Sidewalk
Roof Type Composition
Total Parking Spaces 2
Garage Yes
Private Pool 1
Building
Lot Description Few Trees, Interior Lot, Landscaped, Sprinkler System, Subdivision
Story One
Foundation Slab
Level or Stories One
Structure Type Brick,Siding
Schools
Elementary Schools Dartmouth
High Schools Berkner
School District Richardson Isd
Others
Ownership Crystal Wasta and Cameron Lafollette
Acceptable Financing Cash, Conventional, FHA, VA Loan
Listing Terms Cash, Conventional, FHA, VA Loan
Financing Private
Read Less Info
Want to know what your home might be worth? Contact us for a FREE valuation!

Our team is ready to help you sell your home for the highest possible price ASAP

©2025 North Texas Real Estate Information Systems.
Bought with Lory Franke • Ebby Halliday, REALTORS



