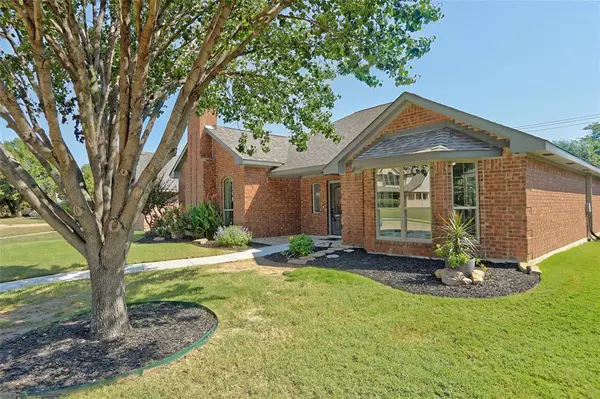For more information regarding the value of a property, please contact us for a free consultation.
Key Details
Property Type Single Family Home
Sub Type Single Family Residence
Listing Status Sold
Purchase Type For Sale
Square Footage 1,708 sqft
Price per Sqft $225
Subdivision Pointe North Add Ph I
MLS Listing ID 20733660
Sold Date 10/30/24
Style Traditional
Bedrooms 3
Full Baths 2
HOA Y/N None
Year Built 1985
Annual Tax Amount $5,982
Lot Size 6,969 Sqft
Acres 0.16
Property Description
This charming home offers a perfect blend of comfort & style. As you step inside, you'll be greeted by an open floor plan bathed in natural light, creating an inviting atmosphere. The living room features a cozy wood-burning fireplace, ideal for those chilly evenings. The kitchen is a culinary enthusiast's dream, boasting granite countertops, sleek tile backsplash & stainless steel appliances. With ample cabinet space & pantry, storage is never an issue. The primary bedroom is a true retreat, featuring expansive bay windows. The bathroom boasts a dual sink quartz vanity, spacious shower with a bench & walk-in closet with built-ins. This 3 bedroom, 2 bathroom home also includes a versatile study. The backyard offers a covered patio, ideal for outdoor entertaining or relaxation. A board-on-board fence with steel posts ensures security & privacy. With its thoughtful design & customized features, this home is more than just a house, it's a place where memories are made & life is enjoyed.
Location
State TX
County Collin
Community Sidewalks
Direction See maps
Rooms
Dining Room 1
Interior
Interior Features Cable TV Available, Decorative Lighting, Double Vanity, Flat Screen Wiring, Granite Counters, High Speed Internet Available, Pantry, Sound System Wiring, Vaulted Ceiling(s), Walk-In Closet(s)
Heating Central, Electric, Fireplace(s)
Cooling Ceiling Fan(s), Central Air, Electric
Flooring Carpet, Ceramic Tile
Fireplaces Number 1
Fireplaces Type Brick, Den, Masonry
Appliance Dishwasher, Disposal, Electric Cooktop, Electric Oven, Electric Range, Microwave, Vented Exhaust Fan
Heat Source Central, Electric, Fireplace(s)
Laundry Electric Dryer Hookup, Utility Room, Full Size W/D Area, Washer Hookup
Exterior
Exterior Feature Covered Patio/Porch, Lighting
Garage Spaces 2.0
Carport Spaces 2
Fence Privacy, Wood
Community Features Sidewalks
Utilities Available Alley, City Sewer, City Water, Concrete, Curbs, Individual Water Meter, Underground Utilities
Roof Type Composition
Total Parking Spaces 4
Garage Yes
Building
Lot Description Few Trees, Interior Lot, Landscaped, Subdivision
Story One
Foundation Slab
Level or Stories One
Structure Type Brick
Schools
Elementary Schools Birmingham
High Schools Wylie
School District Wylie Isd
Others
Ownership See agent
Acceptable Financing Cash, Conventional, FHA, VA Loan
Listing Terms Cash, Conventional, FHA, VA Loan
Financing VA
Read Less Info
Want to know what your home might be worth? Contact us for a FREE valuation!

Our team is ready to help you sell your home for the highest possible price ASAP

©2025 North Texas Real Estate Information Systems.
Bought with Gissell Obregon • Keller Williams Heritage West



