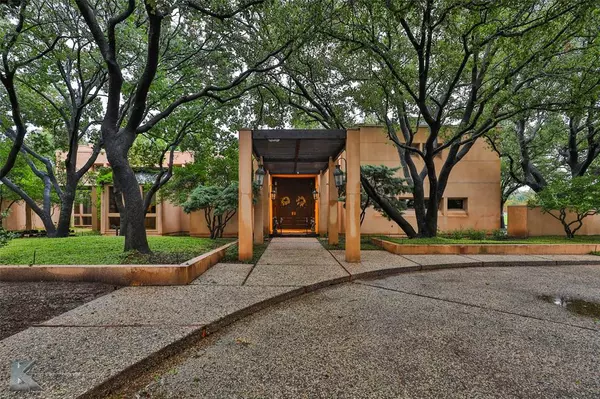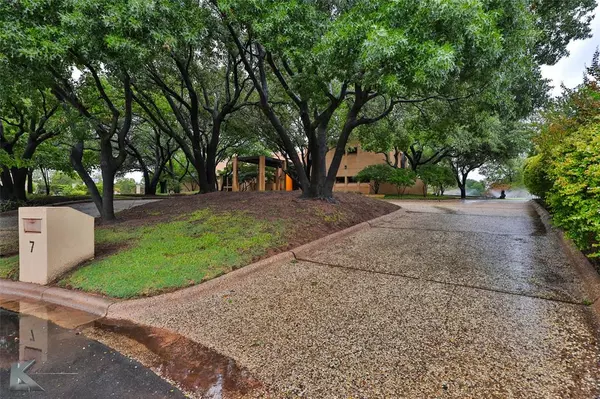For more information regarding the value of a property, please contact us for a free consultation.
Key Details
Property Type Single Family Home
Sub Type Single Family Residence
Listing Status Sold
Purchase Type For Sale
Square Footage 5,959 sqft
Price per Sqft $251
Subdivision Fairways
MLS Listing ID 20719309
Sold Date 10/21/24
Style Traditional
Bedrooms 3
Full Baths 3
Half Baths 1
HOA Fees $10/ann
HOA Y/N Mandatory
Year Built 1980
Annual Tax Amount $10,942
Lot Size 0.694 Acres
Acres 0.694
Lot Dimensions 61 x 495
Property Description
This extraordinary home in the Fairway Oaks subdivision is situated on a beautifully landscaped golf course lot. With 3 bedrooms, 4 bathrooms, and abundant natural light, it is designed for entertaining. The spacious kitchen features plenty of cabinets and a large island, perfect for gatherings. A grand formal dining area and a generous utility closet with a sink are also included. The master suite offers a raised platform for the bed, a fireplace, and a wet bar leading to a luxurious master bathroom. This bathroom includes his and hers walk-in closets and separate vanities. Additionally, there are two sunken living areas, an elevator, and ample closet space. Upstairs, a living area with a fireplace provides a beautiful view of the golf course, along with two bedrooms, two baths, and two balconies overlooking the stunning golf course and lake. The yard is meticulously landscaped, creating a peaceful oasis in a quiet, serene neighborhood.
Location
State TX
County Taylor
Community Club House
Direction Heading North on Fairway Oaks Blvd, turn right onto Muirfield then left onto Turnberry Circle.
Rooms
Dining Room 2
Interior
Interior Features Built-in Features, Cable TV Available, Eat-in Kitchen, Elevator, High Speed Internet Available, Kitchen Island, Walk-In Closet(s), Wet Bar
Heating Central
Cooling Central Air, Electric
Flooring Carpet, Other, Tile
Fireplaces Number 3
Fireplaces Type Bedroom, Family Room, Wood Burning, Other
Appliance Dishwasher, Electric Cooktop, Electric Oven, Microwave
Heat Source Central
Laundry Electric Dryer Hookup, Utility Room, Full Size W/D Area
Exterior
Garage Spaces 2.0
Community Features Club House
Utilities Available City Sewer, City Water, Curbs, Electricity Available
Total Parking Spaces 2
Garage Yes
Building
Lot Description Interior Lot, Irregular Lot, Landscaped, Lrg. Backyard Grass, Many Trees, On Golf Course, Sprinkler System
Story Two
Foundation Slab
Level or Stories Two
Structure Type Stucco
Schools
Elementary Schools Wylie West
High Schools Wylie
School District Wylie Isd, Taylor Co.
Others
Restrictions Deed
Ownership Of Record
Acceptable Financing Cash, Conventional
Listing Terms Cash, Conventional
Financing Cash
Read Less Info
Want to know what your home might be worth? Contact us for a FREE valuation!

Our team is ready to help you sell your home for the highest possible price ASAP

©2025 North Texas Real Estate Information Systems.
Bought with Peggy Manning • Better Homes & Gardens Real Estate Senter, REALTORS



