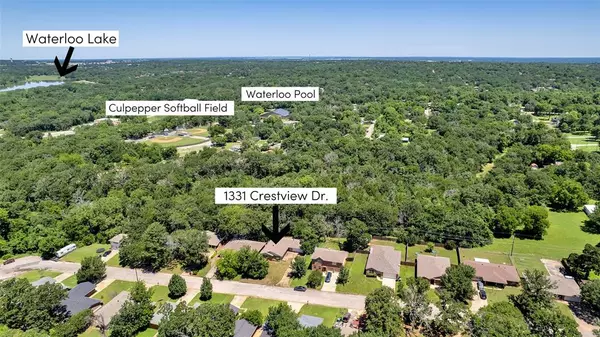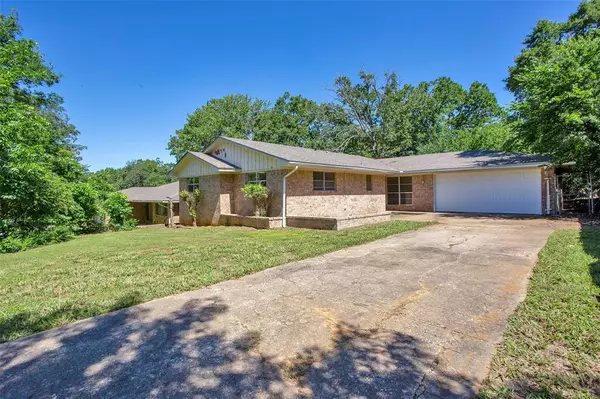For more information regarding the value of a property, please contact us for a free consultation.
Key Details
Property Type Single Family Home
Sub Type Single Family Residence
Listing Status Sold
Purchase Type For Sale
Square Footage 1,664 sqft
Price per Sqft $120
Subdivision Crestview Add
MLS Listing ID 20641030
Sold Date 09/30/24
Style Mid-Century Modern,Ranch
Bedrooms 3
Full Baths 2
HOA Y/N None
Year Built 1968
Annual Tax Amount $3,842
Lot Size 8,712 Sqft
Acres 0.2
Lot Dimensions 74' x 130'
Property Description
Located on a quiet, dead-end street, lies this mid-century brick home ready for your personal touch! The best part of all is that it backs up to a greenbelt, offering ultimate privacy for your yard. A charming brick-lined courtyard greets you by the front door. Inside, you'll find an oversized flex space that was once a music room, perfect for an office or a fourth bedroom. The living room opens to the kitchen, creating a spacious feel. There is a separate laundry room with built-in cabinets and a washer & dryer that convey with the sale. The retro blush pink tile in the bathrooms is back in style, making it a charming feature to keep. This home can lease for $1700-1900 per month, depending on final updates. The location is unbeatable! It's less than a mile to Waterloo Pool and just one mile to the new Katy Trail & Waterloo Lake, perfect for all your hiking and biking adventures. With a bit of love and care, you can transform this home into something remarkable!
Location
State TX
County Grayson
Direction Traveling east on Loy Lake Rd., turn right onto Woodlawn Blvd., then take another right onto Crestview Drive. Black and white sign in yard. Traveling north on Hwy 91-S Armstrong Ave., turn slight left at Woodlawn Blvd., then left again on Crestview Drive.
Rooms
Dining Room 1
Interior
Interior Features Built-in Features, Cable TV Available, Chandelier, Eat-in Kitchen, High Speed Internet Available, Walk-In Closet(s)
Heating Central, Electric
Cooling Ceiling Fan(s), Central Air, Electric
Flooring Carpet, Luxury Vinyl Plank
Appliance Dishwasher, Dryer, Electric Range, Refrigerator, Vented Exhaust Fan, Washer
Heat Source Central, Electric
Laundry Utility Room, Full Size W/D Area
Exterior
Exterior Feature Courtyard, Rain Gutters, Lighting
Garage Spaces 2.0
Fence Back Yard, Chain Link
Utilities Available City Sewer, City Water, Concrete, Curbs, Electricity Connected
Roof Type Composition
Total Parking Spaces 2
Garage Yes
Building
Lot Description Adjacent to Greenbelt, Landscaped, Level, Many Trees
Story One
Foundation Slab
Level or Stories One
Structure Type Brick,Siding,Wood
Schools
Elementary Schools Houston
Middle Schools Henry Scott
High Schools Denison
School District Denison Isd
Others
Restrictions Unknown Encumbrance(s)
Ownership Estate of Richard T. Ringgold Jr.
Acceptable Financing Cash, Conventional, FHA
Listing Terms Cash, Conventional, FHA
Financing Conventional
Special Listing Condition Aerial Photo, Verify Tax Exemptions
Read Less Info
Want to know what your home might be worth? Contact us for a FREE valuation!

Our team is ready to help you sell your home for the highest possible price ASAP

©2025 North Texas Real Estate Information Systems.
Bought with Erica King • Coldwell Banker Apex, REALTORS



