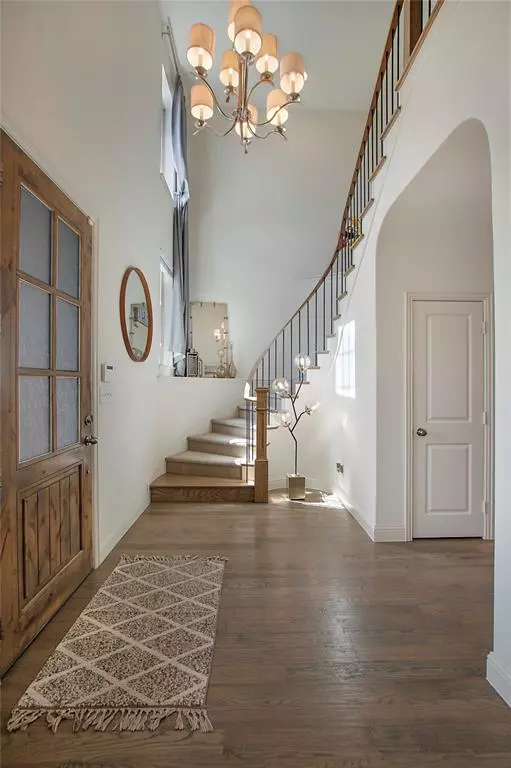For more information regarding the value of a property, please contact us for a free consultation.
Key Details
Property Type Single Family Home
Sub Type Single Family Residence
Listing Status Sold
Purchase Type For Sale
Square Footage 3,416 sqft
Price per Sqft $190
Subdivision Cottonwood Crossing
MLS Listing ID 20672736
Sold Date 09/02/24
Style Traditional
Bedrooms 4
Full Baths 3
Half Baths 1
HOA Fees $62/ann
HOA Y/N Mandatory
Year Built 2015
Annual Tax Amount $9,043
Lot Size 4,051 Sqft
Acres 0.093
Property Description
Priced to sell! Experience Cottonwood's Finest w this former model full of all the upgrades. This gorgeous home spans over 3,400 sqft of living space w top quality finishes & impeccable design. You are welcomed to the elegant spiral staircase paired w high ceilings. Main living space w soaring ceilings, fireplace, surround sound wiring, & large windows for natural light. The kitchen serves as the heart of the home w 72in built in fridge, SS appliances, gas cooktop, cabinet lighting, & walk-in pantry. Primary suite is it's own private retreat complete w en-suite primary bath feat. separate shower, dual sinks, & large his & hers closets. Office includes built ins for ample storage complete w plantation shutters. Nailed down hardwood floors throughout main spaces. 3 additional bdrms up, spacious game room, & large theatre providing all the room you need to truly make this home yours. Media equipment included. Just min from Watters Creek, New HEB, shopping, restaurants. Come see today!
Location
State TX
County Collin
Direction North on I-75 exit Bethany. East on Bethany to Jupiter, left on Jupiter, go approx half mile and turn right into community. Model on left.
Rooms
Dining Room 1
Interior
Interior Features Cable TV Available, Decorative Lighting, High Speed Internet Available, Vaulted Ceiling(s)
Heating Central, Natural Gas
Cooling Ceiling Fan(s), Central Air, Electric
Flooring Carpet, Ceramic Tile, Hardwood
Fireplaces Number 1
Fireplaces Type Gas Logs, Gas Starter, Heatilator
Appliance Built-in Refrigerator, Dishwasher, Disposal, Electric Oven, Gas Cooktop, Gas Water Heater, Ice Maker, Microwave, Plumbed For Gas in Kitchen, Tankless Water Heater, Vented Exhaust Fan
Heat Source Central, Natural Gas
Exterior
Exterior Feature Covered Patio/Porch, Rain Gutters
Garage Spaces 2.0
Fence Wood
Utilities Available Alley, City Sewer, City Water, Concrete, Curbs, Individual Gas Meter, Individual Water Meter, Sidewalk
Roof Type Composition
Total Parking Spaces 2
Garage Yes
Building
Story Two
Foundation Slab
Level or Stories Two
Structure Type Brick,Rock/Stone,Wood
Schools
Elementary Schools Boyd
Middle Schools Ereckson
High Schools Allen
School District Allen Isd
Others
Ownership See Agent
Acceptable Financing Cash, Conventional, FHA, VA Loan
Listing Terms Cash, Conventional, FHA, VA Loan
Financing Conventional
Read Less Info
Want to know what your home might be worth? Contact us for a FREE valuation!

Our team is ready to help you sell your home for the highest possible price ASAP

©2025 North Texas Real Estate Information Systems.
Bought with Olutoyin Aghomo • Competitive Edge Realty LLC



