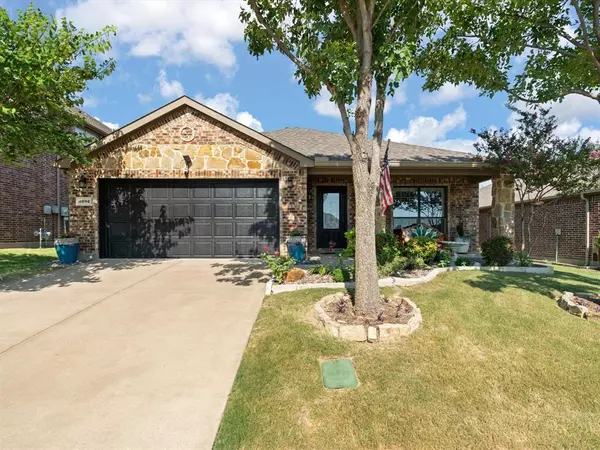For more information regarding the value of a property, please contact us for a free consultation.
Key Details
Property Type Single Family Home
Sub Type Single Family Residence
Listing Status Sold
Purchase Type For Sale
Square Footage 2,024 sqft
Price per Sqft $211
Subdivision Carter Ranch-Phase Iii The
MLS Listing ID 20657664
Sold Date 08/26/24
Bedrooms 3
Full Baths 2
HOA Fees $66/qua
HOA Y/N Mandatory
Year Built 2012
Annual Tax Amount $6,890
Lot Size 6,969 Sqft
Acres 0.16
Property Description
NO MUD or PID! Welcome to this beautifully updated single-story home, perfect for comfortable and stylish living. The spacious open floor plan is ideal for entertaining family and friends, featuring 3 bedrooms and 2 full baths in a split design that ensures the owner's privacy. The large family room with a stone fireplace flows seamlessly into the open kitchen, complete with updated stainless steel appliances and a roomy breakfast area. Step outside to the expansive private backyard, featuring a new 8' fence and a covered patio with a fan, perfect for relaxing evenings. The home also includes custom shutters in the front living room and family room. This inviting home is ready to welcome you!
Negotiable items include a dresser in the owner's bedroom, a table in the utility room, washer and dryer, bar stools, refrigerator, workbench, and security camera.
Location
State TX
County Collin
Direction GPS.
Rooms
Dining Room 1
Interior
Interior Features Cable TV Available, Eat-in Kitchen, Granite Counters, Kitchen Island
Heating Central
Cooling Ceiling Fan(s), Central Air
Flooring Luxury Vinyl Plank
Fireplaces Number 1
Fireplaces Type Gas Logs, Stone
Appliance Dishwasher, Disposal, Gas Oven, Microwave
Heat Source Central
Laundry Gas Dryer Hookup, Full Size W/D Area, Washer Hookup
Exterior
Garage Spaces 2.0
Utilities Available Cable Available, City Sewer, City Water
Roof Type Shingle
Total Parking Spaces 2
Garage Yes
Building
Story One
Foundation Slab
Level or Stories One
Schools
Elementary Schools O'Dell
Middle Schools Jerry & Linda Moore
High Schools Celina
School District Celina Isd
Others
Ownership See Tax
Acceptable Financing Cash, Conventional, FHA, VA Loan
Listing Terms Cash, Conventional, FHA, VA Loan
Financing Conventional
Read Less Info
Want to know what your home might be worth? Contact us for a FREE valuation!

Our team is ready to help you sell your home for the highest possible price ASAP

©2025 North Texas Real Estate Information Systems.
Bought with Samantha Silcott • EXP REALTY



