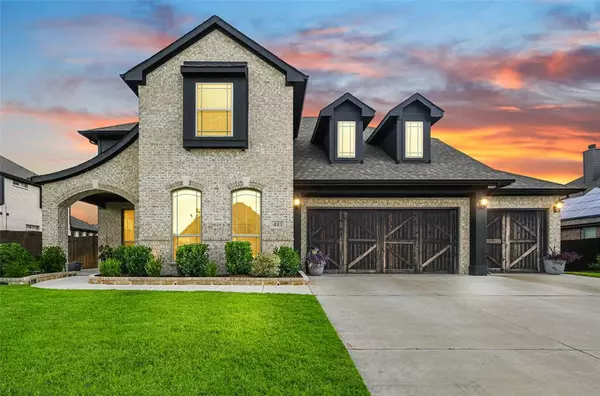For more information regarding the value of a property, please contact us for a free consultation.
Key Details
Property Type Single Family Home
Sub Type Single Family Residence
Listing Status Sold
Purchase Type For Sale
Square Footage 3,561 sqft
Price per Sqft $168
Subdivision Haven Ph 1
MLS Listing ID 20641865
Sold Date 07/29/24
Style Traditional
Bedrooms 4
Full Baths 3
Half Baths 1
HOA Fees $33/ann
HOA Y/N Mandatory
Year Built 2021
Annual Tax Amount $9,370
Lot Size 10,802 Sqft
Acres 0.248
Property Description
LIKE-NEW BLOOMFIELD SMART HOME WITH OVER $100K IN UPGRADES & A BACKYARD PARADISE! Step past the modern front door & inside to extensive luxury plank flooring, soaring ceilings, wrought iron spindles, an open-concept floorplan, tons of windows for natural light & a home office. Enjoy gatherings in the enormous family room graced with a cozy fireplace, or host in the gourmet kitchen showcasing granite counters, stainless steel appliances, under cabinet lighting & a walk-in pantry. Pamper yourself in the secluded primary suite boasting separate vanities, a soaking tub, a separate shower with a rain shower head & a walk-in closet. Unwind in the large upstairs game room, or entertain in the fully equipped media room designed for theater style seating. Spend the summer socializing with family & friends in your incredible backyard featuring an outdoor living area, lush landscaping & a saltwater pool & spa with waterfalls & lounge chairs. Refrigerator & media room chairs convey. 3 car garage!
Location
State TX
County Ellis
Community Community Pool
Direction From 287 go north on 77, right on Bessie Coleman, right on Dean Box, left on Hill, left on Potomac, left on Alamosa
Rooms
Dining Room 2
Interior
Interior Features Cable TV Available, Flat Screen Wiring, Granite Counters, High Speed Internet Available, Loft, Open Floorplan, Pantry, Smart Home System, Sound System Wiring, Walk-In Closet(s), Wired for Data
Heating Central, Natural Gas, Zoned
Cooling Ceiling Fan(s), Central Air, Electric, Zoned
Flooring Carpet, Ceramic Tile, Luxury Vinyl Plank
Fireplaces Number 1
Fireplaces Type Family Room, Gas Starter, Wood Burning
Appliance Dishwasher, Disposal, Electric Oven, Electric Water Heater, Gas Cooktop, Microwave, Plumbed For Gas in Kitchen, Refrigerator, Vented Exhaust Fan
Heat Source Central, Natural Gas, Zoned
Laundry Electric Dryer Hookup, Utility Room, Full Size W/D Area, Washer Hookup
Exterior
Exterior Feature Covered Patio/Porch, Rain Gutters, Outdoor Living Center, Private Yard
Garage Spaces 3.0
Fence Wood
Pool Gunite, Heated, In Ground, Pool Sweep, Pool/Spa Combo, Private, Salt Water, Water Feature, Waterfall
Community Features Community Pool
Utilities Available City Sewer, City Water
Roof Type Composition
Total Parking Spaces 3
Garage Yes
Private Pool 1
Building
Lot Description Interior Lot, Landscaped, Sprinkler System, Subdivision
Story Two
Foundation Slab
Level or Stories Two
Structure Type Brick
Schools
Elementary Schools Max H Simpson
High Schools Waxahachie
School District Waxahachie Isd
Others
Ownership See offer instructions
Financing Conventional
Read Less Info
Want to know what your home might be worth? Contact us for a FREE valuation!

Our team is ready to help you sell your home for the highest possible price ASAP

©2024 North Texas Real Estate Information Systems.
Bought with Griselda Marin Bustos • Redfin Corporation



