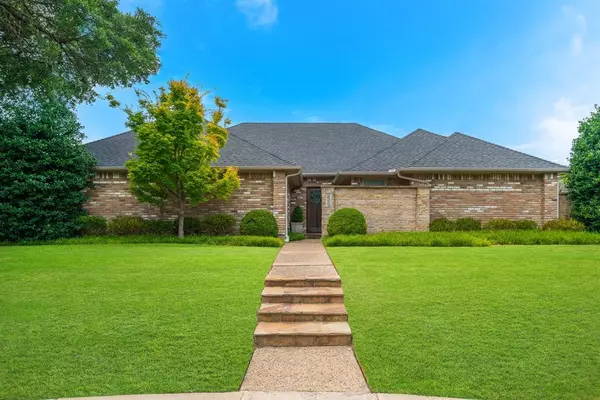For more information regarding the value of a property, please contact us for a free consultation.
Key Details
Property Type Single Family Home
Sub Type Single Family Residence
Listing Status Sold
Purchase Type For Sale
Square Footage 2,505 sqft
Price per Sqft $223
Subdivision Dallas North Estates 14Th Instl
MLS Listing ID 20665015
Sold Date 07/24/24
Style Traditional
Bedrooms 4
Full Baths 2
Half Baths 1
HOA Y/N None
Year Built 1976
Annual Tax Amount $7,064
Lot Size 10,018 Sqft
Acres 0.23
Property Description
MULTIPLE OFFERS RECEIVED. HIGHEST AND BEST DUE BY 5PM ON MONDAY, JULY 8TH. Welcome to your PRIVATE OASIS with a spectacular pool, water feature, and separate yard! Enter the BEAUTIFULLY UPDATED and WELL-MAINTAINED home with engineered wood flooring, decorative moldings, vaulted ceilings and wood beams throughout. The living room, adjacent to a separate bar with sink, opens to the dining area. The kitchen has decorative lighting, granite counters, and plenty of storage. The primary bedroom has two separate closets, and an updated and luxurious primary bath with x-large shower including a rain shower head and separate hand-held sprays. The office area is well-lit with a skylight, plus the LARGE fourth bedroom has a murphy bed for out of town guests, and is currently used as a separate living area with a built-in that can be turned back into a closet. For those who like to work on projects, the garage has a separate air-conditioner! Award-winning schools; COME SEE THIS GEM TODAY!
Location
State TX
County Collin
Community Curbs, Sidewalks
Direction Take 75 Central to 15th Street and head west; turn right on Greenway Drive and left on Claridge Circle.
Rooms
Dining Room 2
Interior
Interior Features Chandelier, Decorative Lighting, Double Vanity, Eat-in Kitchen, Granite Counters, High Speed Internet Available, Pantry, Vaulted Ceiling(s), Walk-In Closet(s)
Heating Central, Natural Gas
Cooling Ceiling Fan(s), Central Air, Electric
Flooring Carpet, Tile, Wood
Fireplaces Number 1
Fireplaces Type Gas Logs, Living Room
Appliance Dishwasher, Disposal, Electric Oven, Gas Cooktop, Microwave, Convection Oven, Plumbed For Gas in Kitchen
Heat Source Central, Natural Gas
Laundry Electric Dryer Hookup, Utility Room, Full Size W/D Area, Washer Hookup
Exterior
Exterior Feature Rain Gutters, Lighting
Garage Spaces 2.0
Fence Wood, Wrought Iron
Pool Fenced, Gunite, In Ground, Water Feature
Community Features Curbs, Sidewalks
Utilities Available Alley, City Sewer, City Water, Concrete, Curbs, Individual Gas Meter, Sidewalk, Underground Utilities
Roof Type Composition
Total Parking Spaces 2
Garage Yes
Private Pool 1
Building
Lot Description Few Trees, Interior Lot, Landscaped, Subdivision
Story One
Foundation Slab
Level or Stories One
Structure Type Brick
Schools
Elementary Schools Shepard
Middle Schools Wilson
High Schools Plano Senior
School District Plano Isd
Others
Ownership ask agent
Acceptable Financing Cash, Conventional, FHA
Listing Terms Cash, Conventional, FHA
Financing Cash
Read Less Info
Want to know what your home might be worth? Contact us for a FREE valuation!

Our team is ready to help you sell your home for the highest possible price ASAP

©2025 North Texas Real Estate Information Systems.
Bought with Carrie Himel • Compass RE Texas, LLC



