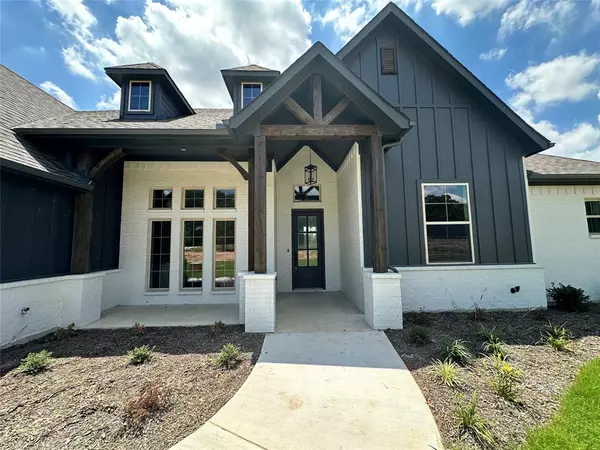For more information regarding the value of a property, please contact us for a free consultation.
Key Details
Property Type Single Family Home
Sub Type Single Family Residence
Listing Status Sold
Purchase Type For Sale
Square Footage 2,427 sqft
Price per Sqft $245
Subdivision Settlers Estates
MLS Listing ID 20566615
Sold Date 07/23/24
Bedrooms 4
Full Baths 3
HOA Y/N None
Year Built 2024
Lot Size 2.000 Acres
Acres 2.0
Property Description
Escape to a private retreat on a quiet, dead-end road. Enjoy watching the birds, deer and turkey on your 2 acre lot just 5 minutes to downtown Decatur and easy access to HWY 114, but yet remote enough to be tucked away from the city noise. No city taxes and country living with easy and quick city access is a rare gem. Home has an open floor plan with large bedrooms and a Jack-and-Jill bath in guest rooms, a separate office, a 3 car garage and nice standard finishes. White kitchen is centered around a large island, and primary bedroom's closet conveniently connects to utility room. Builder takes pride in his work. Docs are uploaded to transaction desk. Up to $10K in seller concessions with preferred lender. ETA is late May or early June.
Location
State TX
County Wise
Direction From Ft Worth on US-287 N-US-81, take the TX-114 exit toward Bridgeport. Turn left to stay on Hwy 114. Take a righton FM 730. Turn left onto CR 4181 and left onto S Old Reunion Rd. OR exit 730S from US-287N. Take a right on CR4181 and a left onto S Old Reunion Rd. Home is on the right with sign.
Rooms
Dining Room 0
Interior
Interior Features Cable TV Available, Cathedral Ceiling(s), Decorative Lighting, Flat Screen Wiring, High Speed Internet Available, Kitchen Island, Open Floorplan, Pantry, Walk-In Closet(s)
Heating Central, Electric, Fireplace(s)
Cooling Ceiling Fan(s), Central Air, Electric
Flooring Carpet, Tile, Vinyl
Fireplaces Number 1
Fireplaces Type Living Room, Wood Burning
Appliance Dishwasher, Disposal, Electric Cooktop, Electric Oven, Electric Water Heater, Microwave, Double Oven
Heat Source Central, Electric, Fireplace(s)
Exterior
Exterior Feature Covered Patio/Porch, Rain Gutters, Lighting
Garage Spaces 3.0
Fence None
Utilities Available Asphalt, Cable Available, Co-op Electric, Concrete, Electricity Connected, Outside City Limits, Septic, Well
Roof Type Composition
Total Parking Spaces 3
Garage Yes
Building
Lot Description Acreage, Cleared, Few Trees, Landscaped, Sprinkler System
Story One
Foundation Slab
Level or Stories One
Schools
Elementary Schools Young
Middle Schools Mccarroll
High Schools Decatur
School District Decatur Isd
Others
Ownership Malibu Homes, LLC
Acceptable Financing Cash, Conventional, FHA, VA Loan
Listing Terms Cash, Conventional, FHA, VA Loan
Financing Cash
Read Less Info
Want to know what your home might be worth? Contact us for a FREE valuation!

Our team is ready to help you sell your home for the highest possible price ASAP

©2024 North Texas Real Estate Information Systems.
Bought with Saydonica Schultz • Fathom Realty LLC



