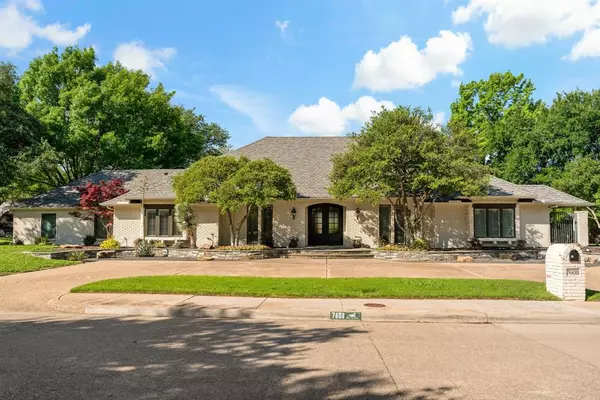For more information regarding the value of a property, please contact us for a free consultation.
Key Details
Property Type Single Family Home
Sub Type Single Family Residence
Listing Status Sold
Purchase Type For Sale
Square Footage 3,890 sqft
Price per Sqft $276
Subdivision Highlands North Sec 2
MLS Listing ID 20597442
Sold Date 07/22/24
Style Traditional
Bedrooms 4
Full Baths 4
Half Baths 1
HOA Y/N Voluntary
Year Built 1980
Lot Size 0.420 Acres
Acres 0.42
Property Description
Traditional beauty meets modern comfort in the sought after Highlands North neighborhood! Live within walking distance of 2 stocked ponds and a paved walking and biking path. This home offers suburban lifestyle with urban convenience. Nestled in the heart of the neighborhood, home is zoned to highly rated Bowie, Parkhill, and Pearce HS. The thoughtfully designed floor plan, is an entertainer's dream, both indoors and out. Spacious layout includes a suite on one side, providing privacy and versatility for guests or multi-generational living. The oversized two car garage, laundry room, and a walk-in pantry, is where convenience meets functionality. Enjoy a turf putting green, perfect for honing your golf skills, and a board-on-board fence ensuring privacy and security. The outdoor living space is spectacular w built in kitchen for family gatherings. Pella windows throughout provide abundant natural light, and double sliders open onto the covered outdoor living space! Dont miss this one!!
Location
State TX
County Dallas
Community Curbs, Greenbelt, Jogging Path/Bike Path, Sidewalks
Direction Use GPS. Closest major intersection is Coit and Campbell.
Rooms
Dining Room 2
Interior
Interior Features Built-in Features, Double Vanity, Eat-in Kitchen, Flat Screen Wiring, Granite Counters, High Speed Internet Available, In-Law Suite Floorplan, Kitchen Island, Natural Woodwork, Open Floorplan, Pantry, Sound System Wiring, Vaulted Ceiling(s), Walk-In Closet(s), Wet Bar
Heating Central, Natural Gas
Cooling Central Air
Flooring Hardwood, Tile
Fireplaces Number 1
Fireplaces Type Gas Logs, Gas Starter, Living Room
Appliance Dishwasher, Disposal, Ice Maker
Heat Source Central, Natural Gas
Laundry Utility Room, Full Size W/D Area
Exterior
Exterior Feature Attached Grill, Built-in Barbecue, Covered Patio/Porch, Fire Pit, Rain Gutters, Lighting, Outdoor Kitchen, Outdoor Living Center
Garage Spaces 2.0
Fence Back Yard, Wood
Pool Fenced, Outdoor Pool, Pool Sweep, Pool/Spa Combo, Private
Community Features Curbs, Greenbelt, Jogging Path/Bike Path, Sidewalks
Utilities Available Alley, City Sewer, City Water, Curbs, Electricity Connected, Individual Gas Meter, Individual Water Meter, Sidewalk
Roof Type Composition
Total Parking Spaces 2
Garage Yes
Private Pool 1
Building
Lot Description Corner Lot, Few Trees, Irregular Lot, Level, Lrg. Backyard Grass, Sprinkler System
Story One
Foundation Slab
Level or Stories One
Structure Type Brick,Wood
Schools
Elementary Schools Bowie
High Schools Pearce
School District Richardson Isd
Others
Restrictions None
Ownership see public record
Acceptable Financing Cash, Conventional, Texas Vet, VA Loan
Listing Terms Cash, Conventional, Texas Vet, VA Loan
Financing Conventional
Read Less Info
Want to know what your home might be worth? Contact us for a FREE valuation!

Our team is ready to help you sell your home for the highest possible price ASAP

©2025 North Texas Real Estate Information Systems.
Bought with Buddy Priest • OnDemand Realty



