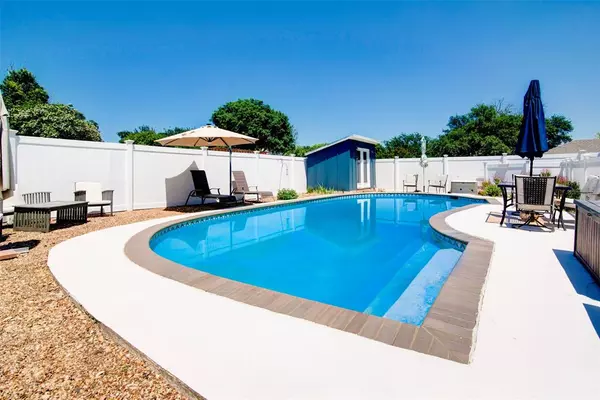For more information regarding the value of a property, please contact us for a free consultation.
Key Details
Property Type Single Family Home
Sub Type Single Family Residence
Listing Status Sold
Purchase Type For Sale
Square Footage 2,047 sqft
Price per Sqft $213
Subdivision Rolling Hills Estates Add
MLS Listing ID 20627965
Sold Date 07/18/24
Bedrooms 4
Full Baths 2
Half Baths 1
HOA Y/N None
Year Built 1977
Annual Tax Amount $6,321
Lot Size 10,454 Sqft
Acres 0.24
Property Description
This 4 bed, 2.5 bath home greets you with warmth as you enter through the sunny front door. Neutral, on-trend colors envelope this home, carrying the inviting feeling throughout. The central family room with large brick fireplace & tall wall of windows brings in a bounty of natural light. You'll find many custom touches at Nob Hill such as built-in storage, beautiful crown moldings, mudroom, new roof & countless updates including the tastefully appointed OUTSIDE OFFICE SHED complete with electric & AC! No fighting over space in this updated primary bath - each owner has their own vanity & walk-in closet. The bathroom shines with white quartz counters, marble-look floor & shower tile, & modern fixtures. Outside, the covered patio, pool & grassy side yard offer several areas to relax & entertain. Incredible schools, centrally located & close to everything, this hidden gem of a neighborhood also features a fantastic new playground & walking path.
Location
State TX
County Collin
Community Curbs, Park, Playground
Direction From 75 - Exit Allen Dr. Take roundabout following Lynge Dr to stop sign at Hefner Dr. Turn left onto Hefner Dr. Follow to Nob Hill Pl and turn right. Home is fourth house on the left with yellow front door. Sign in yard.
Rooms
Dining Room 1
Interior
Interior Features Built-in Features, Cable TV Available, Cathedral Ceiling(s), Decorative Lighting, Double Vanity, Eat-in Kitchen, Granite Counters, High Speed Internet Available, Paneling, Pantry, Vaulted Ceiling(s), Wainscoting, Walk-In Closet(s), Wet Bar
Heating Central, Natural Gas
Cooling Ceiling Fan(s), Central Air, Electric, ENERGY STAR Qualified Equipment, Roof Turbine(s)
Flooring Carpet, Ceramic Tile, Varies, Wood
Fireplaces Number 1
Fireplaces Type Brick, Family Room, Gas Logs, Gas Starter, Raised Hearth
Equipment Intercom
Appliance Dishwasher, Disposal, Electric Cooktop, Electric Oven, Microwave, Double Oven, Refrigerator, Trash Compactor, Water Softener
Heat Source Central, Natural Gas
Laundry Electric Dryer Hookup, Utility Room, Full Size W/D Area, Washer Hookup
Exterior
Exterior Feature Covered Patio/Porch, Rain Gutters, Lighting, Private Yard
Garage Spaces 2.0
Fence Back Yard, Fenced, Privacy, Vinyl
Pool Fenced, Gunite, In Ground, Outdoor Pool, Private
Community Features Curbs, Park, Playground
Utilities Available Alley, Cable Available, City Sewer, City Water, Concrete, Curbs, Individual Gas Meter, Individual Water Meter, Phone Available, Underground Utilities
Roof Type Composition,Shingle
Total Parking Spaces 2
Garage Yes
Private Pool 1
Building
Lot Description Few Trees, Interior Lot, Landscaped, Oak, Sprinkler System, Subdivision
Story One
Foundation Slab
Level or Stories One
Structure Type Brick,Siding
Schools
Elementary Schools Reed
Middle Schools Curtis
High Schools Allen
School District Allen Isd
Others
Ownership Matthew & Whitney Fraier
Acceptable Financing Cash, Conventional, FHA, Lease Back, VA Loan
Listing Terms Cash, Conventional, FHA, Lease Back, VA Loan
Financing Conventional
Read Less Info
Want to know what your home might be worth? Contact us for a FREE valuation!

Our team is ready to help you sell your home for the highest possible price ASAP

©2025 North Texas Real Estate Information Systems.
Bought with Olivia Shimkus • Allie Beth Allman & Assoc.



