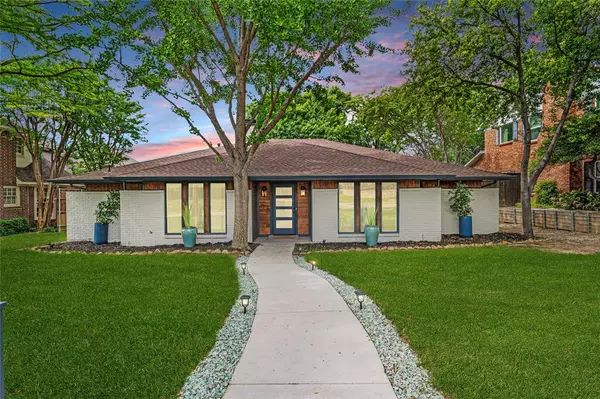For more information regarding the value of a property, please contact us for a free consultation.
Key Details
Property Type Single Family Home
Sub Type Single Family Residence
Listing Status Sold
Purchase Type For Sale
Square Footage 2,376 sqft
Price per Sqft $378
Subdivision Alexanders Village Instl 02
MLS Listing ID 20592940
Sold Date 07/17/24
Style Traditional
Bedrooms 4
Full Baths 2
Half Baths 1
HOA Y/N None
Year Built 1980
Annual Tax Amount $14,655
Lot Size 8,581 Sqft
Acres 0.197
Property Description
Step into LUXURY with this remodeled ranch-style home in Alexanders Village. A bright open concept welcomes you, with stunning LVP flooring & an abundance of windows, flooding with natural light. The living room is a focal point, boasting a painted brick fireplace feature wall. Culinary enthusiasts will delight in the gourmet kitchen, featuring custom cabinets, a beautiful backsplash, & high-end appliances, perfect for crafting culinary masterpieces. With two dining areas & a cozy sitting room, there's ample space for entertaining. Retreat to the primary suite, where luxury knows no bounds. Indulge in the spa-like ensuite, complete with a soaking tub, walk-in shower, & double vanity. Additional bedrooms offer spacious accommodations, accompanied by updated bathrooms adorned with stylish finishes. Designer touches throughout elevate the home's aesthetic appeal to new heights. Outside, the large backyard beckons for outdoor relaxation, offering endless possibilities for entertaining.
Location
State TX
County Dallas
Community Curbs
Direction From Dallas North Tollway N, Exit Walnut Hill, L on Hundley, L on Craigshire.
Rooms
Dining Room 2
Interior
Interior Features Cable TV Available, Chandelier, Decorative Lighting, Double Vanity, High Speed Internet Available, Kitchen Island, Open Floorplan, Pantry, Walk-In Closet(s)
Heating Central
Cooling Central Air
Flooring Carpet, Ceramic Tile, Wood
Fireplaces Number 1
Fireplaces Type Brick, Living Room
Appliance Commercial Grade Range, Commercial Grade Vent, Dishwasher, Disposal, Microwave, Vented Exhaust Fan
Heat Source Central
Laundry Utility Room, Full Size W/D Area
Exterior
Exterior Feature Rain Gutters, Lighting
Garage Spaces 2.0
Fence Back Yard, Wood
Community Features Curbs
Utilities Available Alley, Cable Available, City Sewer, City Water, Electricity Available, Electricity Connected, Individual Gas Meter, Individual Water Meter, Phone Available
Roof Type Composition
Total Parking Spaces 2
Garage Yes
Building
Lot Description Few Trees, Interior Lot, Landscaped, Sprinkler System, Subdivision
Story One
Foundation Slab
Level or Stories One
Structure Type Brick
Schools
Elementary Schools Merriman Park
High Schools Lake Highlands
School District Richardson Isd
Others
Ownership of record
Acceptable Financing Cash, Conventional
Listing Terms Cash, Conventional
Financing Conventional
Read Less Info
Want to know what your home might be worth? Contact us for a FREE valuation!

Our team is ready to help you sell your home for the highest possible price ASAP

©2025 North Texas Real Estate Information Systems.
Bought with Linda Awad • Compass RE Texas, LLC

