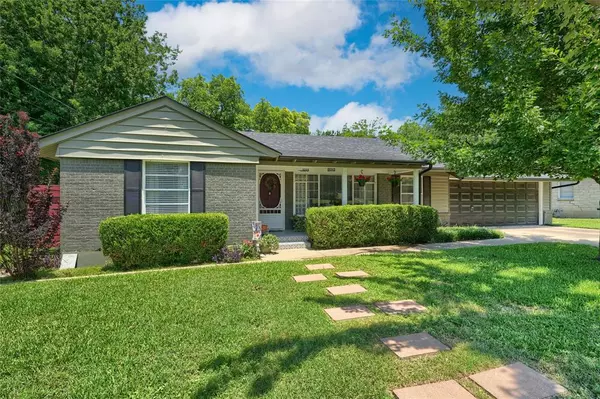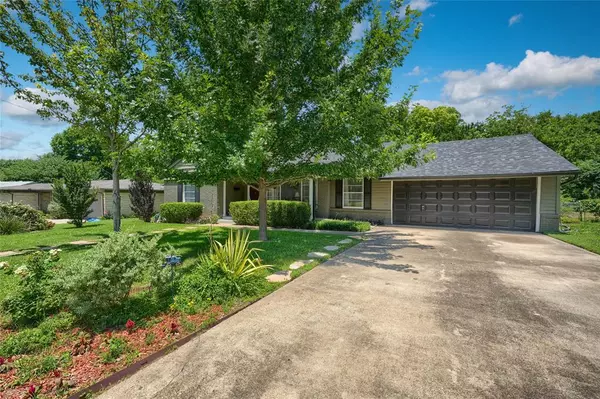For more information regarding the value of a property, please contact us for a free consultation.
Key Details
Property Type Single Family Home
Sub Type Single Family Residence
Listing Status Sold
Purchase Type For Sale
Square Footage 2,217 sqft
Price per Sqft $153
Subdivision Parkdale Club
MLS Listing ID 20640838
Sold Date 07/12/24
Style Ranch
Bedrooms 3
Full Baths 2
HOA Y/N None
Year Built 1950
Annual Tax Amount $7,542
Lot Size 0.314 Acres
Acres 0.314
Property Description
Wonderfully well maintained 3 bedroom home in the quiet Parkdale community. Beautiful curb appeal and covered porch welcome you home. Two large living areas with the kitchen open to the back living room. Huge primary bedroom with french doors opening to the elevated deck overlooking plenty of greenery and roses. Large laundry room with attached mud room leading to the backyard. Out back you can enjoy the peaceful views of flowers and the greenery of the 3rd acre lot. As an added bonus, this home boasts an enormous basement with electrical. The uses could include extra storage, workshop, gaming room, storm shelter...you name it! New roof and gutters 2021. Conveniently located just 15 minutes from downtown Dallas. Welcome Home!
Location
State TX
County Dallas
Direction Use GPS
Rooms
Dining Room 1
Interior
Interior Features Cable TV Available, High Speed Internet Available, Pantry, Walk-In Closet(s)
Heating Natural Gas
Cooling Ceiling Fan(s), Central Air, Electric, Wall/Window Unit(s)
Flooring Carpet, Ceramic Tile, Hardwood
Appliance Dishwasher, Gas Oven, Gas Range, Gas Water Heater
Heat Source Natural Gas
Laundry Electric Dryer Hookup, Full Size W/D Area, Washer Hookup
Exterior
Exterior Feature Awning(s), Garden(s), Rain Gutters
Garage Spaces 2.0
Fence Chain Link
Utilities Available Cable Available, City Sewer, City Water, Curbs, Individual Gas Meter, Sidewalk
Roof Type Composition
Total Parking Spaces 2
Garage Yes
Building
Lot Description Few Trees, Interior Lot, Sloped
Story One
Foundation Pillar/Post/Pier
Level or Stories One
Structure Type Brick
Schools
Elementary Schools Silberstei
Middle Schools Ann Richards
High Schools Skyline
School District Dallas Isd
Others
Restrictions No Known Restriction(s)
Ownership See Agent
Acceptable Financing Cash, Conventional, FHA, VA Loan
Listing Terms Cash, Conventional, FHA, VA Loan
Financing Conventional
Read Less Info
Want to know what your home might be worth? Contact us for a FREE valuation!

Our team is ready to help you sell your home for the highest possible price ASAP

©2025 North Texas Real Estate Information Systems.
Bought with Josh Kesterson • Redfin Corporation



