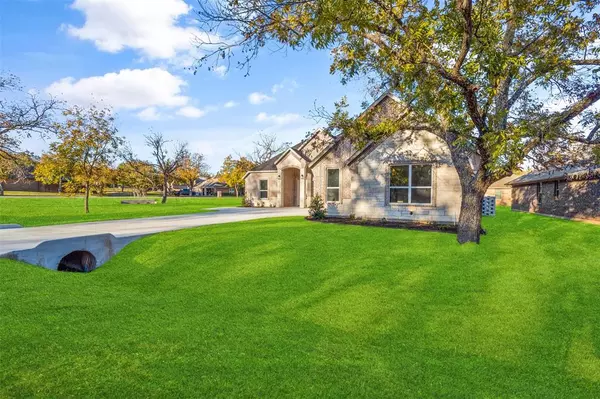For more information regarding the value of a property, please contact us for a free consultation.
Key Details
Property Type Single Family Home
Sub Type Single Family Residence
Listing Status Sold
Purchase Type For Sale
Square Footage 2,146 sqft
Price per Sqft $218
Subdivision Pecan Plantation
MLS Listing ID 20458046
Sold Date 07/05/24
Style Traditional
Bedrooms 4
Full Baths 2
HOA Fees $199/mo
HOA Y/N Mandatory
Year Built 2023
Annual Tax Amount $452
Lot Size 0.337 Acres
Acres 0.337
Property Description
!!BUILDER INCENTIVE TO BUYER IS $5K TOWARDS CLOSING COSTS or RATE BUY-DOWN!! Brand New Custom Home in an excellent location in prestigious Pecan Plantation. This 4 bed 2 bath 3 car garage sits on a larger corner lot with custom landscaping & large backyard. Features modern layout & design, open concept, custom tiled flooring, custom stained cabinetry, large kitchen with custom island & granite, large master with custom en suite with duel sinks, a huge master closet that connects directly to the custom laundry, spacious spare bed rooms, an office that could double as 4th bedroom, granite everywhere and modern paint scheme throughout. This builder is all about efficiency with foam insulation, Trane HVAC, SS Energy Star appliances, efficient WH, double-paned windows, and foam cap attic space which all means huge savings on utility bills. Tons of amenities in Pecan like golfing, swimming, camping, canoeing, biking, horse-back riding and so much more.
Location
State TX
County Hood
Community Airport/Runway, Boat Ramp, Campground, Club House, Community Dock, Community Pool, Community Sprinkler, Fishing, Fitness Center, Gated, Golf, Greenbelt, Guarded Entrance, Hangar, Horse Facilities, Jogging Path/Bike Path, Lake, Marina, Park, Perimeter Fencing, Playground, Pool, Restaurant, Rv Parking, Sidewalks, Stable(S), Tennis Court(S), Other
Direction GPS friendly. All buyers must be escorted through the gate by agent.
Rooms
Dining Room 1
Interior
Interior Features Built-in Features, Cable TV Available, Decorative Lighting, Double Vanity, Eat-in Kitchen, Flat Screen Wiring, Granite Counters, High Speed Internet Available, Kitchen Island, Natural Woodwork, Open Floorplan, Pantry, Vaulted Ceiling(s), Walk-In Closet(s)
Heating Central, Electric, ENERGY STAR Qualified Equipment
Cooling Ceiling Fan(s), Central Air, Electric, ENERGY STAR Qualified Equipment
Flooring Tile
Appliance Dishwasher, Disposal, Electric Cooktop, Electric Oven, Electric Water Heater, Microwave, Convection Oven, Vented Exhaust Fan
Heat Source Central, Electric, ENERGY STAR Qualified Equipment
Laundry Electric Dryer Hookup, Utility Room, Full Size W/D Area, Washer Hookup, On Site
Exterior
Exterior Feature Covered Patio/Porch, Lighting
Garage Spaces 3.0
Community Features Airport/Runway, Boat Ramp, Campground, Club House, Community Dock, Community Pool, Community Sprinkler, Fishing, Fitness Center, Gated, Golf, Greenbelt, Guarded Entrance, Hangar, Horse Facilities, Jogging Path/Bike Path, Lake, Marina, Park, Perimeter Fencing, Playground, Pool, Restaurant, RV Parking, Sidewalks, Stable(s), Tennis Court(s), Other
Utilities Available All Weather Road, Asphalt, Electricity Connected, Individual Water Meter, MUD Sewer, MUD Water
Roof Type Composition
Total Parking Spaces 3
Garage Yes
Building
Lot Description Cleared, Corner Lot, Few Trees, Landscaped, Sprinkler System, Subdivision
Story One
Foundation Slab
Level or Stories One
Structure Type Brick,Rock/Stone
Schools
Elementary Schools Mambrino
Middle Schools Acton
High Schools Granbury
School District Granbury Isd
Others
Restrictions Architectural,Building,Deed,No Livestock,No Mobile Home
Ownership Rockin H Custom Homes
Acceptable Financing Cash, Conventional, FHA, VA Loan
Listing Terms Cash, Conventional, FHA, VA Loan
Financing Conventional
Special Listing Condition Deed Restrictions
Read Less Info
Want to know what your home might be worth? Contact us for a FREE valuation!

Our team is ready to help you sell your home for the highest possible price ASAP

©2025 North Texas Real Estate Information Systems.
Bought with Non-Mls Member • NON MLS



