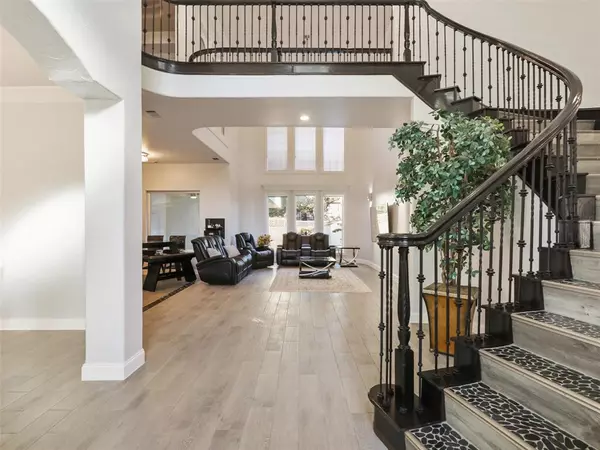For more information regarding the value of a property, please contact us for a free consultation.
Key Details
Property Type Single Family Home
Sub Type Single Family Residence
Listing Status Sold
Purchase Type For Sale
Square Footage 3,626 sqft
Price per Sqft $247
Subdivision Preston Spgs Ph I
MLS Listing ID 20564688
Sold Date 06/24/24
Style Contemporary/Modern,Mediterranean
Bedrooms 4
Full Baths 3
Half Baths 2
HOA Fees $50/ann
HOA Y/N Mandatory
Year Built 1995
Annual Tax Amount $13,138
Lot Size 0.280 Acres
Acres 0.28
Lot Dimensions 85' x33' x46' x97' x55' x123
Property Description
Stunning updated contemporary custom home in Preston Springs! Seller has spent over 160K in upgrades making it a show place! Double iron doors by LONE STAR DOORS welcome you! Dramatic entry offers decorator chandelier, circular wrought iron spindle staircase with stone steps, spit formals, two-story great room featuring upscale flooring thru-out and wall of windows allowing natural light. Open gourmet kitchen boasts granite countertops, LG stainless steel appliances & refrigerator, designer glass backsplash, farm sink! Secluded first floor primary retreat showcases spa-like bath, double vanities, granite countertops & sinks, free standing tub, designer tiled shower with pebble stone floor, walk-in closet. The second floor provides another primary suite & bath, two additional bedrooms, connecting updated Jack&Jill bath, game room & media room. Spacious low maintenance backyard complete with sparking pool, covered patio, cabana bath, artificial turf; always green no mowing, no watering.
Location
State TX
County Collin
Direction FROM PRESTON RD. GO EAST ON SPRING CREEK PKWY.,RIGHT ON PORTO FINO,LEFT ON SALERNO CIR.TO SICILIAN CIRCLE.
Rooms
Dining Room 2
Interior
Interior Features Built-in Features, Built-in Wine Cooler, Cable TV Available, Cathedral Ceiling(s), Chandelier, Decorative Lighting, Double Vanity, Eat-in Kitchen, Flat Screen Wiring, Kitchen Island, Open Floorplan, Pantry, Sound System Wiring
Heating Central, Natural Gas
Cooling Ceiling Fan(s), Central Air, Electric
Flooring Ceramic Tile, Laminate, Tile, Wood
Appliance Dishwasher, Disposal, Electric Cooktop, Electric Oven, Gas Water Heater, Microwave, Refrigerator, Washer
Heat Source Central, Natural Gas
Exterior
Exterior Feature Covered Patio/Porch, Rain Gutters
Garage Spaces 2.0
Fence Back Yard, Wood
Pool Gunite, In Ground, Pool Sweep
Utilities Available Alley, Cable Available, City Sewer, City Water, Electricity Connected, Individual Gas Meter, Phone Available, Sidewalk
Roof Type Composition
Total Parking Spaces 2
Garage Yes
Private Pool 1
Building
Story Two
Foundation Slab
Level or Stories Two
Structure Type Concrete,Frame,Stucco,Wood
Schools
Elementary Schools Daffron
Middle Schools Robinson
High Schools Jasper
School District Plano Isd
Others
Restrictions Deed
Ownership See Collin CAD
Acceptable Financing Cash, Conventional
Listing Terms Cash, Conventional
Financing Cash
Read Less Info
Want to know what your home might be worth? Contact us for a FREE valuation!

Our team is ready to help you sell your home for the highest possible price ASAP

©2025 North Texas Real Estate Information Systems.
Bought with Yaron Yashar • Fathom Realty, LLC



