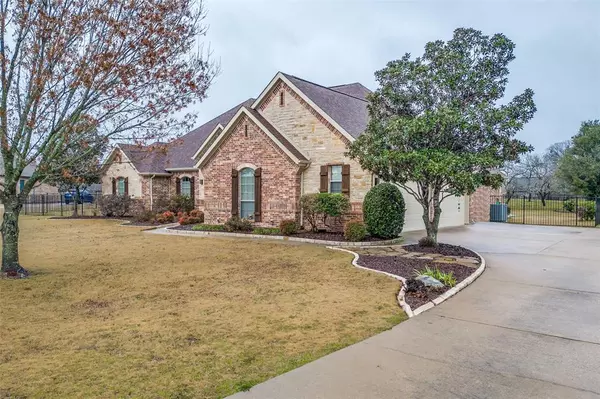For more information regarding the value of a property, please contact us for a free consultation.
Key Details
Property Type Single Family Home
Sub Type Single Family Residence
Listing Status Sold
Purchase Type For Sale
Square Footage 2,550 sqft
Price per Sqft $254
Subdivision Lost Creek Estates
MLS Listing ID 20519087
Sold Date 06/18/24
Style Traditional
Bedrooms 4
Full Baths 2
HOA Fees $41/ann
HOA Y/N Mandatory
Year Built 2005
Annual Tax Amount $10,793
Lot Size 1.380 Acres
Acres 1.38
Property Description
Beautiful custom home on 1.38 acres in highly desirable gated community of Lost Creek Estates. Lost Creek Estates is in Forney ISD, has approximately 60 homes, each on an acre or more, and 2 fully stocked lakes. This home is beautifully landscaped and sits on a partial cul-de-sac. Primary bedroom features tray ceilings, fireplace, gorgeous ensuite with split vanities, garden tub, walk-in shower with two shower heads, and large closet. Kitchen has granite countertops, dry bar, island, and a spacious breakfast nook. The bonus room is currently used as a second living area and would make a great study. The 4-car garage has 220V, work bench, and built-in custom enclosed cabinets throughout. Roof was replaced in 2020. Fantastic outdoor oasis featuring wrought iron fencing, covered patio, fire pit, and inground pool, is the perfect place for entertaining and relaxing. This dream home is conveniently located with nearby access to I-20, Hwy 80 and Hwy 175, and 45 minutes to downtown Dallas.
Location
State TX
County Kaufman
Community Fishing, Gated, Lake
Direction From Dallas: east on Hwy 80; exit FM 1641 (548); right (south) on 1641. Stay on 1641 past I-20 and past Winners Circle. Right on Fall Creek Rd at gated entrance to Fall Creek Estates. From I-20, exit 1641, south approximately two miles to Fall Creek Estates.
Rooms
Dining Room 2
Interior
Interior Features Cable TV Available, Decorative Lighting, Double Vanity, Dry Bar, Eat-in Kitchen, Flat Screen Wiring, Granite Counters, High Speed Internet Available, Kitchen Island, Open Floorplan, Other, Pantry, Smart Home System, Sound System Wiring, Walk-In Closet(s)
Heating Central, Fireplace(s), Natural Gas, Zoned
Cooling Ceiling Fan(s), Central Air, Electric, Zoned
Flooring Carpet, Tile
Fireplaces Number 2
Fireplaces Type Brick, Gas Logs, Gas Starter, Living Room, Master Bedroom
Equipment Irrigation Equipment
Appliance Dishwasher, Disposal, Electric Oven, Gas Cooktop, Gas Water Heater, Microwave, Convection Oven, Plumbed For Gas in Kitchen, Vented Exhaust Fan
Heat Source Central, Fireplace(s), Natural Gas, Zoned
Laundry Electric Dryer Hookup, Utility Room, Full Size W/D Area, Washer Hookup
Exterior
Exterior Feature Covered Patio/Porch, Fire Pit, Garden(s), Rain Gutters, Lighting, Private Yard
Garage Spaces 4.0
Fence Back Yard, Cross Fenced, Metal, Wire, Wrought Iron
Pool Fenced, In Ground, Outdoor Pool, Private
Community Features Fishing, Gated, Lake
Utilities Available Aerobic Septic, Co-op Electric, Co-op Water, Concrete, Curbs, Outside City Limits, Propane, Rural Water District, Underground Utilities, No City Services
Roof Type Composition,Other
Total Parking Spaces 4
Garage Yes
Private Pool 1
Building
Lot Description Acreage, Cul-De-Sac, Irregular Lot, Landscaped, Level, Lrg. Backyard Grass, Many Trees, Sprinkler System, Subdivision
Story One
Foundation Slab
Level or Stories One
Structure Type Brick
Schools
Elementary Schools Henderson
Middle Schools Warren
High Schools Forney
School District Forney Isd
Others
Restrictions Deed
Ownership Warren & Shelly Mencacci
Acceptable Financing Cash, Conventional, Texas Vet, VA Loan
Listing Terms Cash, Conventional, Texas Vet, VA Loan
Financing Conventional
Special Listing Condition Deed Restrictions, Res. Service Contract
Read Less Info
Want to know what your home might be worth? Contact us for a FREE valuation!

Our team is ready to help you sell your home for the highest possible price ASAP

©2025 North Texas Real Estate Information Systems.
Bought with Allyssa Mclemore • Pinnacle Realty Advisors



